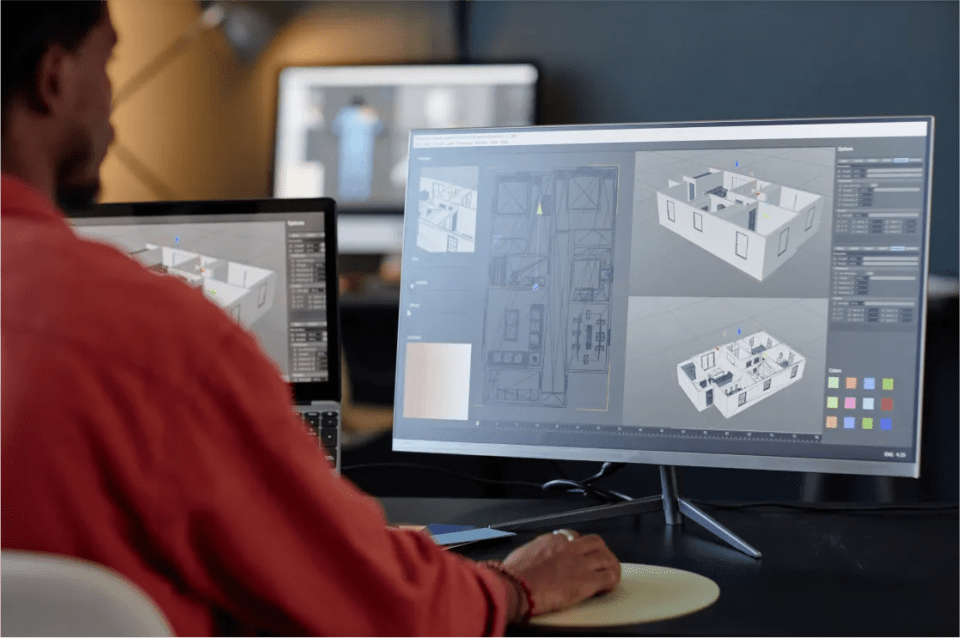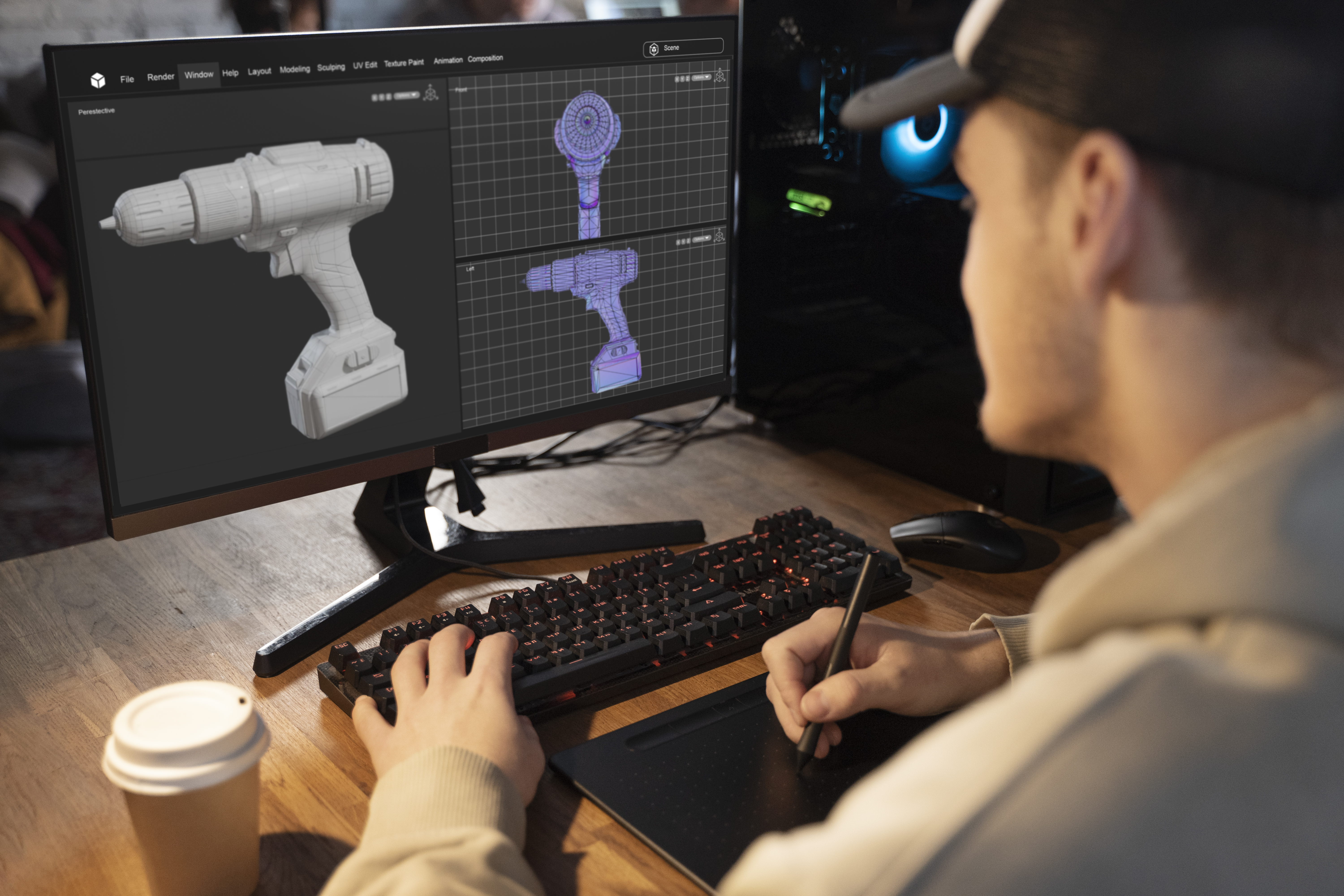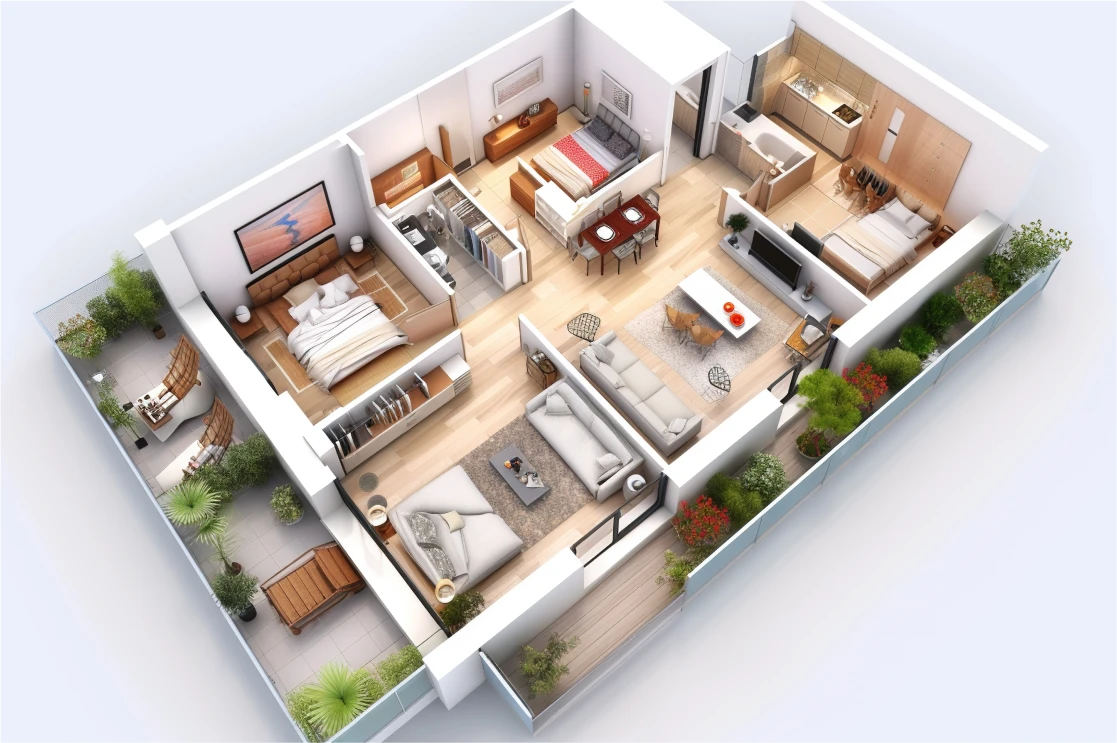BluEntCAD helps millwork companies optimize their processes by providing resources who can help with pre-engineering and submittal drawings.
-
Multiple millwork solutions that include 2D shop drawings as well as 3D modeling and provide support for the entire millwork engineering process.
-
Drafting solutions to large to medium-sized millwork manufacturers for both custom and casework items. Teams for large millwork shops may range from two to three resources or ten to twenty drafters.
-
Clients include millwork manufacturing companies and cabinet manufacturers working on commercial, hospitality, healthcare, residential and government projects.
-
Comprehensive training is provided to drafting resources who gain knowledge and experience of AWI standards.
-
Dedicated millwork resources can be provided through our studio and retainer models. Retainers are available in both monthly and quarterly options. Setting up the correct team structure and scheduling kick-off calls are important to the studio or retainer.
-
Weekly reports are also provided by BluEntCAD as part of this business model.
The process for estimation and scheduling is streamlined at our offices, which helps provide you with quick turnaround times. Initial requests for estimation and pricing can be completed within 48 to 72 hours.
A mix of engineers and drafters is essential for a successful team that helps with millwork drafting and modeling. Good working knowledge of woodworking details and methodologies can help engineer a variety of excellent millwork products.
Contact us now to set up your millwork drafting studio!
Featured Insights
Discover latest updates, trends, expert blogs, and game-changing insights for AEC industry.
Stay ahead and supercharge your strategy with our vibrant, curated information hub. Read Now.
11+ Top AI Rendering Software and Visualization Tools for Architects and Interior Designers (Latest Edition)
Is 3D Product Visualization the Future of Online Shopping?
What is Construction Document Management Software?
11+ Common Mistakes in 2D Floor Plan to 3D Model Conversion (and Proven ways to handle it)

















