Scandinavian architecture is one of the epitomes of sustainability, with modern functionalism and minimalist designs. Sleek furnishings, cozy and bright interiors, lighter colors, and green elements are features of this iconic sustainable architecture, setting classic examples of net zero building initiatives.
With alarming reports on global climate change due to high greenhouse gas levels, most AEC leaders and regulatory bodies have collaborated to adopt carbon-neutral construction methods. Subsequently, real estate professionals and property owners invest more in sustainable architectural design, construction, renovation, and interior and exterior 3D rendering projects.
Let’s delve into the Scandinavian design style and understand how it fits into sustainable building and architecture benchmarks.
Table of Contents:
Scandinavian Architecture for Sustainable Living
The history of Scandi or Nordic architecture recalls more traditional, practical, and eco-driven aspects of construction during the modernist movement across Europe and America in the 1950s.
This architectural style is heavily influenced by the cold climatic conditions of Nordic regions, which also prioritize multifunctional living, affordability, and low environmental impact. For these reasons, most homeowners and buyers are impressed with the photorealistic 3D visuals and 360-degree virtual tours of contemporary Scandinavian home plans designed for sustainable living.
As the trend of net zero architecture continues to attract us more rigorously, the demand for Scandinavian-style homes among AEC teams is at an all-time high, especially among sustainable design and development agencies.
With open floor plans and interiors comprising natural elements or woodwork, this architecture requires fewer embellishments and more textures, emphasizing quality over quantity. Need expertise for sustainable design and development projects?
Get a free quote to outsource your project requirements.
Features of Modern Scandinavian Farmhouse Architecture
Scandinavian-inspired architecture is taking the world by storm, aiming to shape a green future with energy-efficient infrastructure.
Based on recent developments and architectural trends, the sustainable features of Scandinavian architecture inspire the timeless design and style of modern American farmhouses. Let’s explore them one by one.
Multifunctional Design for Minimalist Aesthetic
The functionality of living spaces is a hot trend in the building design and development industry. Alongside the pop of green shades and cozy fabrics, the core designs of Scandinavian or Nordic architecture incorporate open areas with modern yet straightforward furniture and minimal ornamentation.
While keeping up with the ‘less is more’ home design principle, Scandinavian interior architectural visualizations feature clean lines without excessive decoration. No wonder real estate firms can effectively narrate the timeless and multifunctional designs of this vintage Nordic infrastructure using photorealistic 3D renderings for marketing presentations.
-
Wide-open layout for kitchen, living rooms, and dining spaces
-
Open-concept floor plans allow maximum lights to come in
-
Multipurpose furniture to embrace minimalism with additional storage space
-
Less clutter results in maximum square footage, inviting more area for small gatherings
Keynote: The clutter-free space of a Scandinavian-style home, like a dining room based on open floor plans, can accommodate various family gatherings or small events rather than serving one purpose.
Woodwork & Green Interiors for Natural Appeal
Green interiors and modular millwork complement the sustainable features of a Scandinavian-style farmhouse. Surrounded by interior spaces using ecological components such as wood, stone, clay, and brick, you can better connect to the nature.
For eco-conscious architects and designers, Scandinavian designs offer brilliant ways to incorporate wooden walls, furniture, cabinetry, and floors that are prefabricated using detailed millwork shop drawings. The exteriors of Scandinavian homes also feature woodwork for cladding, roofs, and frames.
Adding features inspired by green architecture further empowers the earthiness of natural shades of white, grey, rustic, and natural wood colors. The calming accents of fresh plants and flowers also accentuate the carbon-neutral construction plans for Scandi-styled homes.
Recommended Reading:
Neutral Colors for Cozy and Simplistic Living
The iconic white or light-painted walls with large black windows are the standout characteristics of modern Scandinavian interior designs.
Instead of being too cold and dark, the best color choice for this architecture is warm, soft tones in contrast with the natural shades of wood beams, furniture, and shelving.
With the organic textures and materials of the finest woodwork, 3D interior renderings of Nordic homes include soft light fixtures, wide walls, and lower ceilings, which are more prominent features for managing heat and cold.
Sustainable Aspects of Scandinavian-Style Farmhouse
Got a project inspired by famous sustainable building examples? Let’s give you some strong reasons to consider Scandinavian architecture for projects dedicated to net zero targets.
Contemporary Glasswork to Invite Natural Lights
Large windows, glass doors, open areas, and skylights favor the energy-efficient designs of Scandinavian-style farmhouses. They allow maximum natural light to come in and keep the interiors cozy and bright during winter. In addition, these elements give stunning views of the terrain in different weather, seasons, and hours of the day.
Indoor Landscapes and Plantation for Greenery
Interior landscapes are classic additions to modern sustainable architecture inspired by Scandinavian designs.
Imagine sitting in your living room surrounded by lush greenery that adds liveliness to the space and creates a stress-free environment. Interior scapes or plantings support green building standards and enhance the space’s aesthetic appeal.
Recommended Reading:
Multi-regional Sustainability Practices with Smart Tech
The innovation of smart, sustainable technologies is driving the agencies’ carbon-neutral investments in green building architecture. However, the transformation of Scandinavian design and development began during the early 20th century, when technological breakthroughs hit the AEC industry for the first time.
Consequentially, the popularity of smart homes with net zero functions surged with the rapid adoption of solar panels, rainwater harvesting, and underfloor heating in the UK that uses thermal energy to keep homes warm and dry during extreme cold conditions.
The United Nations adopted the first-ever multi-regional sustainable development strategy for Nordic architecture, which ranks over 180 countries for environmental performance based on the Environmental Performance Index (EPI).
Bio-based Building Materials
Natural materials like stone and wood are the building blocks of Scandinavian homes. From furniture to walls, chimneys, foundations, and structural components, the entire design and infrastructure of carbon-neutral construction projects intend to maximize the utilization of such building materials with low carbon footprints.
Interesting Fact: Popular religious buildings and public spaces, including museums and libraries, incorporate eco-friendly solutions for roofs, windows, furniture, lighting, and building materials to reduce their negative environmental impact.
Experience the Beauty & Sustainability of Smart Scandinavian Designs in 3D
Scandi architecture combines natural terrain and landscapes in exteriors while keeping the building’s interiors simple, functional, and clutter-free. It’s fully dedicated to human comfort and eco-conscious living.
The fusion of style and sustainability is another factor that excites homeowners, buyers, city planners, and green building agencies to invest in projects dedicated to net zero targets.
With a vision to encourage sustainable design and building practices, BluEntCAD strives to empower AEC leaders with value-engineered solutions, ranging from custom millwork shop drawings to interior and exterior 3D landscape designs, architectural walkthroughs for real estate, and detailed construction drawings.
Our expertise covers BIM consulting services, CAD conversions, and tile & stone shop drawings.
Want to embrace eco-friendly design trends in your projects? Get 3D floor plans and construction documentation to achieve sustainable goals.


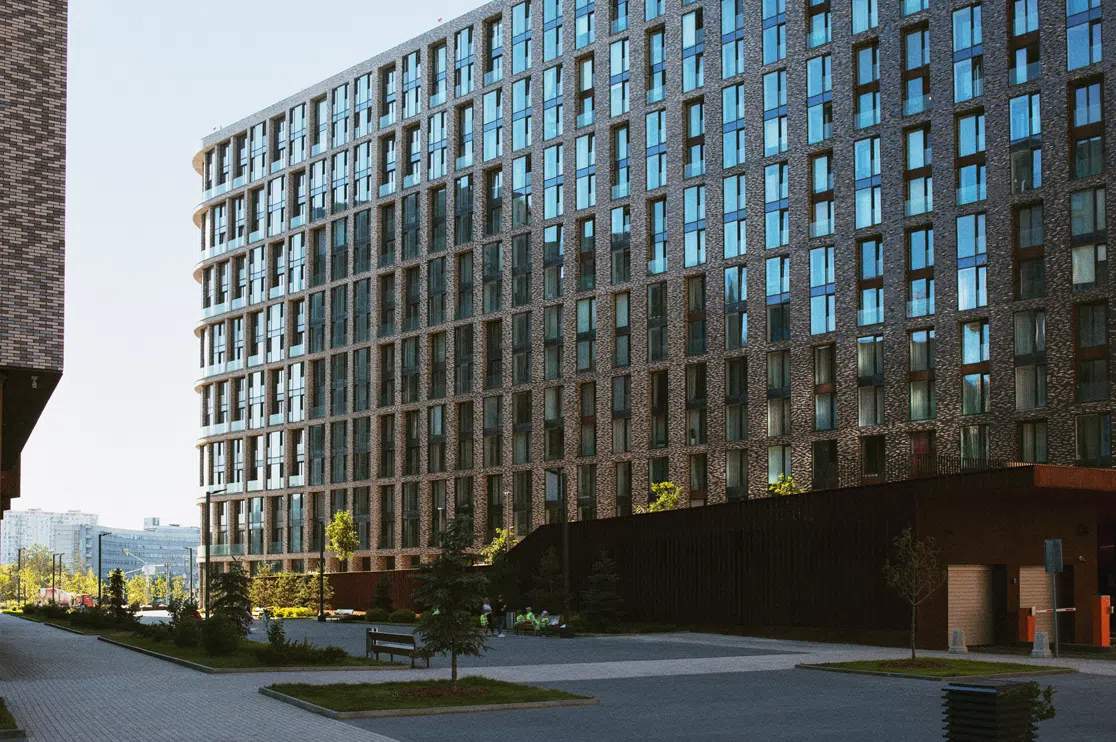
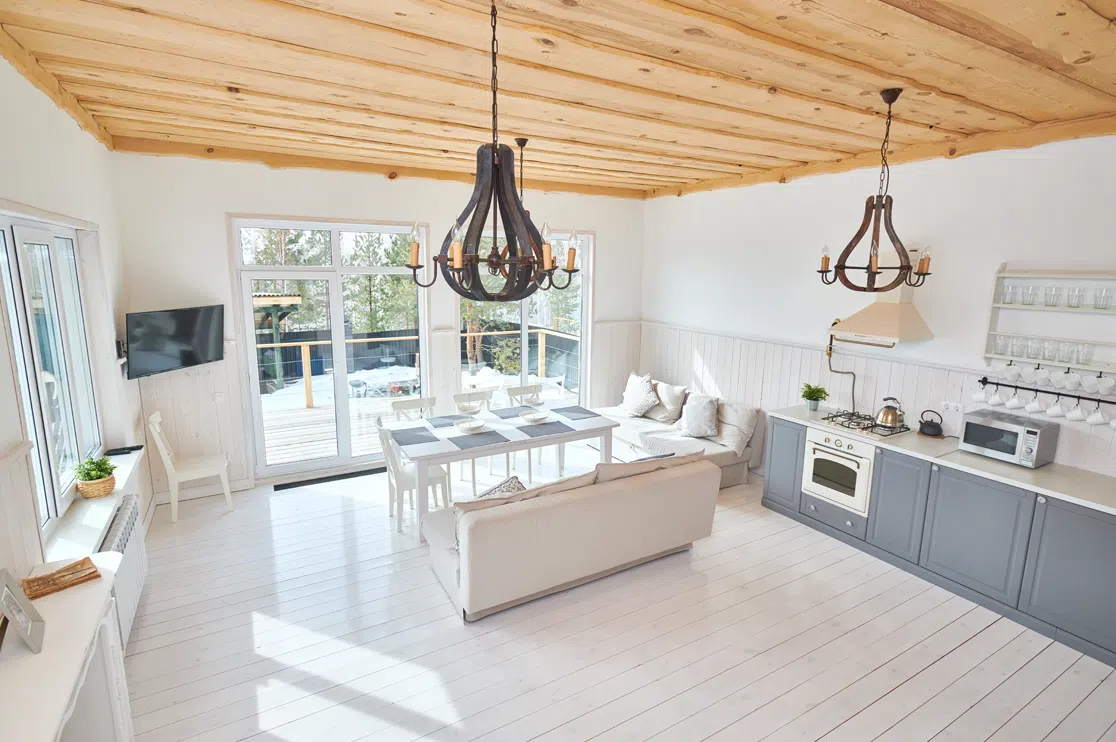
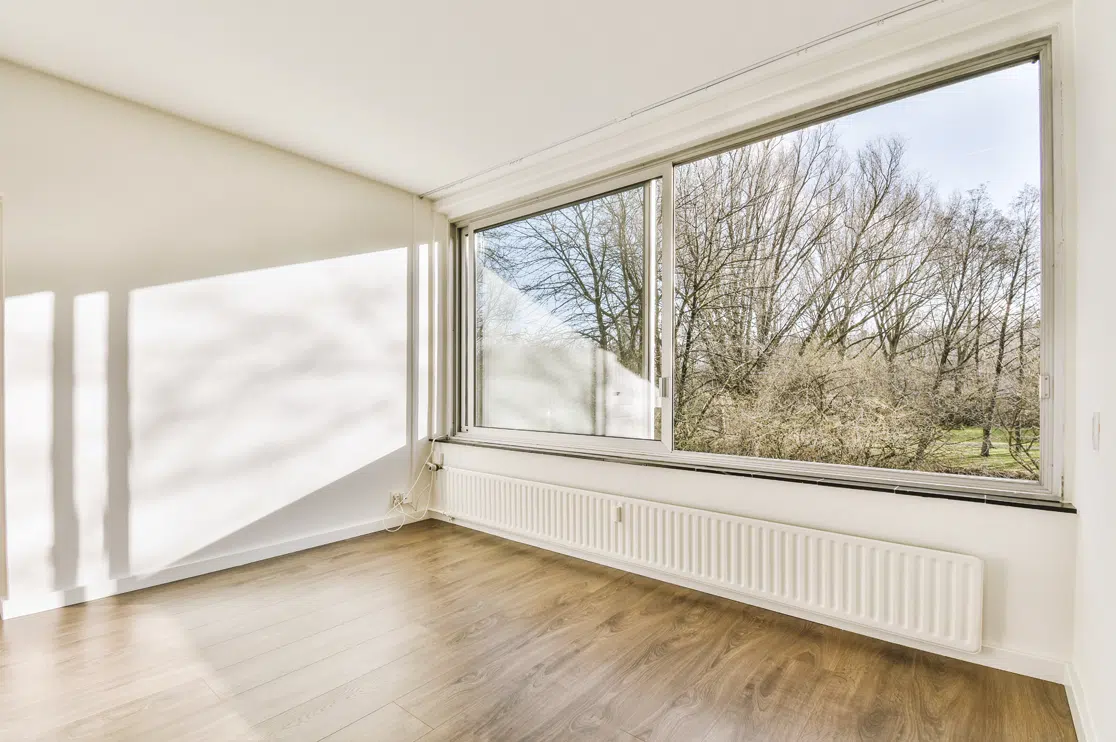

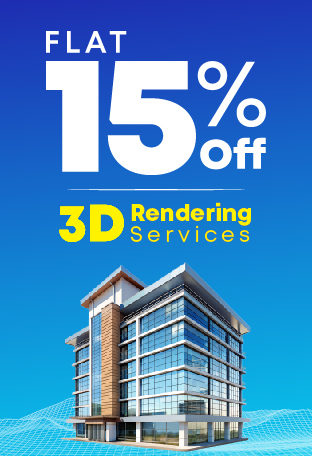


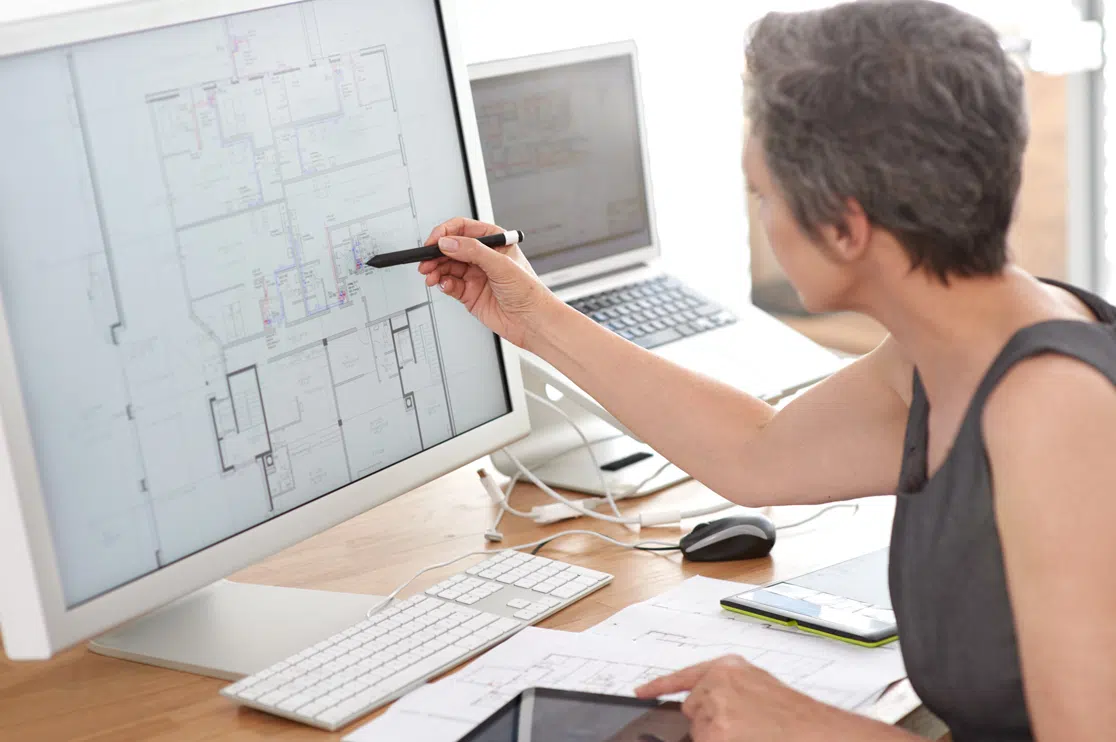 Must-Ask Questions Before Hiring CAD Drafting Services (Don’t Risk Your Project Without These!)
Must-Ask Questions Before Hiring CAD Drafting Services (Don’t Risk Your Project Without These!) 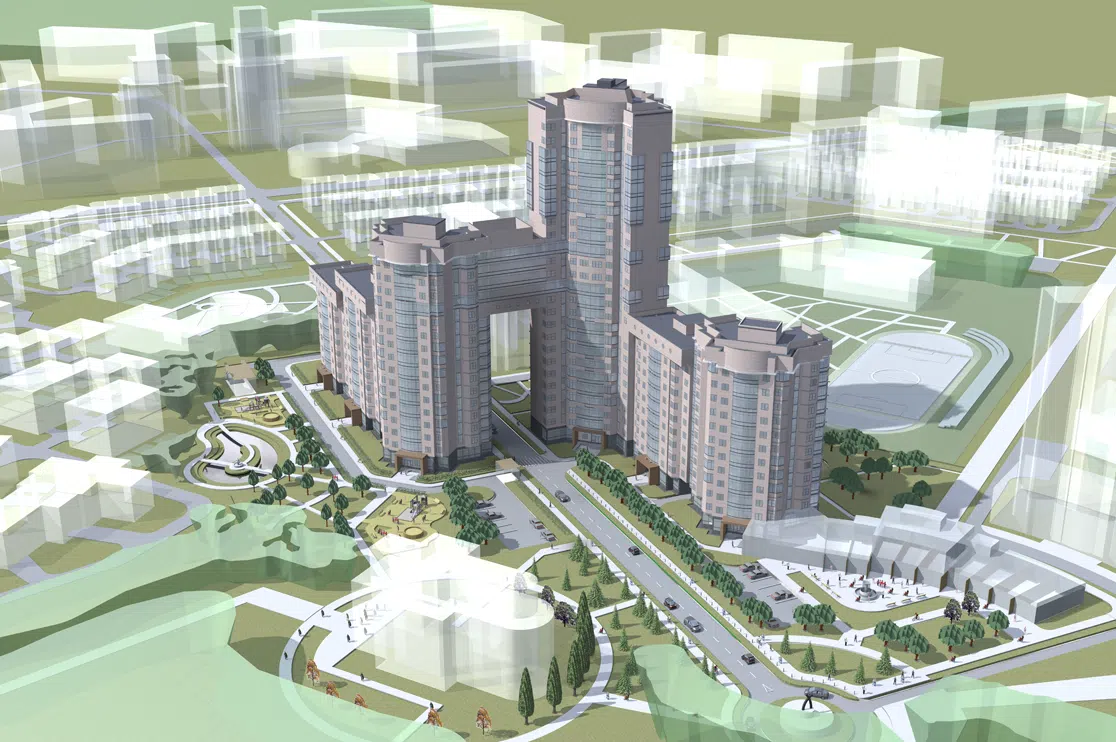 Architectural Rendering: Revolutionizing Urban Planning for Future Cities
Architectural Rendering: Revolutionizing Urban Planning for Future Cities 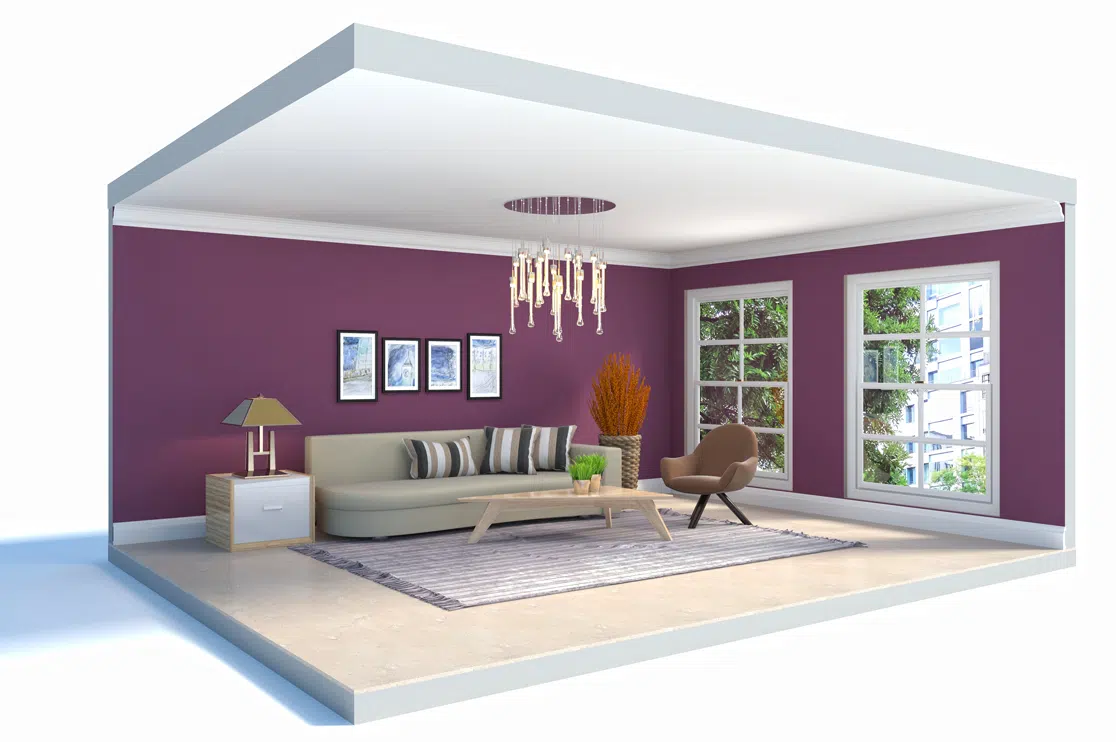 Real Estate Virtual Staging: Avoid These Mistakes to Sell Your Home Fast (With Pro Tips)
Real Estate Virtual Staging: Avoid These Mistakes to Sell Your Home Fast (With Pro Tips) 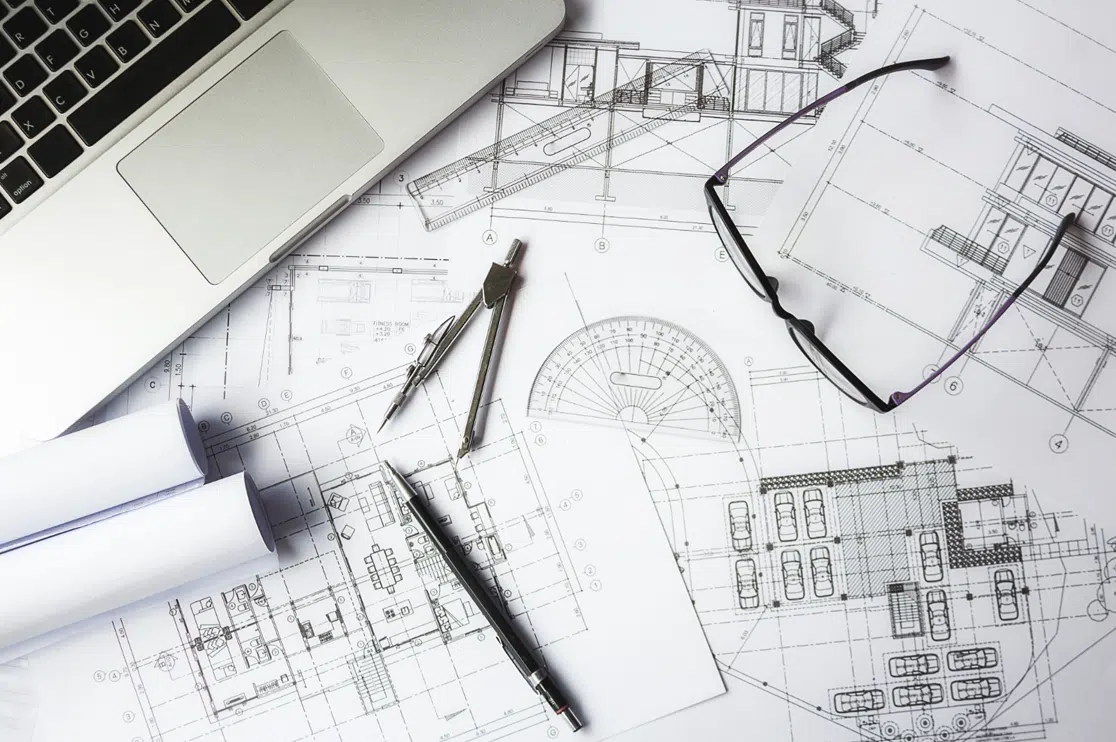 How BluEnt Ensures Construction Documentation is Accurate and Up-to-Date?
How BluEnt Ensures Construction Documentation is Accurate and Up-to-Date?