“There is beauty in simplicity,” and today’s ranch style open floor plans prove that point.
Even the emerging real estate trends confirm that most property buyers in the United States are more inclined to single-story or open multi-functional living spaces, which denote comfort, simplicity, and luxury.
Ranch house plans or architectural construction drawings embrace the concept of open floor designs, which convey a feeling of convenience and spaciousness. These are immensely popular among young buyers and are suitable for aging homebuyers.
Homebuilders, designers, stakeholders, and realtors also ask for custom 2D & 3D floor plans and 3D visualization to visualize the space and understand the dimensions of the house for marketing purposes.
This article outlines what to look for in ranch-style floor plans based on project needs.
Table of Contents:
What are Ranch Style Open Floor Plans?
Rambler, ranch, or open-floor homes are epitomes of the most famous American suburban architectural styles.
Once neglected for being low-profile and too obsolete, ranch-style architecture is now back in the game with slight variations- one-story for traditional and two-story for modern or luxurious ranch-style homes.
Origins of Ranch style architecture
-
Traditional ranch-style homes evoke the 1930s US suburban development. They rapidly rose in popularity after World War II, probably between the 1950s and 1960s.
-
The term ‘ranch’ is taken from the Spanish word ‘rancho,’ which means a piece of land to raise livestock. Ranches are dedicated to keeping and caring for cattle, and hence, they use wide open spaces and are common in rural areas.
-
The known characteristics of a standard ranch home are its single-story layout with gabled or hipped roofs, wrapped corner windows, and long horizontal style with an asymmetrical facade.
-
Old ranch homes are similar to American craftsman bungalows or modern farmhouse-style properties. They are open, minimalist, and extensively spacious.
-
Ranch-style open floor plans for residential projects are also iconic, with L and U-shaped configurations, low-pitched roofs, simple interiors and exteriors, and sliding glass doors.
The high demand for American ranch houses, meanwhile, requires more detailed architectural construction drawings and 3D floor plans to help homebuilders and real estate developers.
Characteristics of Modern Ranch Style Floor Plans
Open Floor Plans
Ranch homes are regaining the attention of property buyers for open floor plans. They can visualize the finest details of interior construction drawings for minimalist homes inspired by ranch-style architecture.
-
Ranch style house plans with open floor plans add a sense of extra spacious living areas that are more enticing to buyers than closed floor plans.
-
With limited or no barriers and walls between the interior spaces, the interior construction drawings and 3D ranch open floor plans are the best proposals for buyers needing extra space for everyday activities and family time.
-
Open interiors with large windows allow ample natural light, creating an airy and bright ambiance— thanks to the open floor concept of ranch-style homes.
Spacious Open Kitchen Concept
-
Ranch-style home builders can use separate floor plans for kitchen designs. They request CAD drafters in the US for open floor construction drawings detailing the dimensions of a space combining a living room, dining room, and kitchen.
-
Interior designers, however, may need accurate elevation drawings to view the style, shape, size, surfaces, finishes, and other spatial features of the kitchen cabinetry and woodwork.
-
Ranch home floor plans have sliding doors that seamlessly move from indoors and outdoors from the family room. These doors let you step from the dining room to outdoor patios and decks. To complement the backside of open floor plans ranch style homes, you may need deck or patio shop drawings.
Single-story Designs
With living areas, kitchens, bedrooms, and other interiors accessible on one floor, realtors use interactive floor plans to compel buyers and finalize the deal from the available pre-planned options.
That will be more affordable than modern double-story cottages, bungalows, or mansions.
Distinct Facade Style
-
The architectural details of ranch style home exteriors highlight wide, horizontal, and asymmetrical facade designs.
-
Attached garages and patios or large front porches are distinguishable elements of exterior architectural elevation drawings for ranch homes, adding luxury, space, and comfort to outdoor living.
-
Brick and stonework add durability and elegance to the exteriors, requiring tile and shop drawing services for the construction project’s architects, engineers, and interior designers.
Recommended Reading:
Types of Ranch Style Homes & their Features
Traditional Ranch Style Houses
-
They emanate the feeling of family intimacy and comfortable living. The open-concept ranch floor plans include outdoor spaces, further providing more space for agricultural activities.
-
Simplistic layouts, open, accurate floor plan drafting, and coherent interiors are typical of traditional single-story ranches, offering maximum space for smooth mobility and fun.
-
Large windows and low-pitched roofs with outdoor patio spaces are key elements of vintage ranch-style architecture.
Features
-
They are made of stone or brick on the West Coast.
-
Their siding was originally made of wooden planks, but it was replaced by vinyl siding after the 1950s, which improved its durability, affordability, and appearance.
Modern Ranch Style Houses
-
Today’s single-story ranches are custom living spaces for people who desire to move freely. They lack stairs, making it more convenient and safer for older people and kids.
-
Large windows, high ceilings, and fancy skylights make ranch-style interiors brighter and more luxurious. On the other hand, adding a patio and deck, outdoor kitchen, pool, and other outdoor amenities attracts property buyers.
-
Ranch homes’ ease, adaptability, and flexibility support renovations for more personalization and comfort. The ranch style open floor plan drafting projects for one-floor ranch spaces are way more affordable, efficient, and faster than closed, double-story homes.
Features
-
Living areas, primary bedrooms, and kitchen are attached strategically. Their designs are optimized to provide more space and outdoor views.
-
Tall ceiling panels and decorative elements for contemporary architecture features.
-
Built-ins, such as an additional entrance from the garage, storage options, etc., were added.
Recommended Reading:
Conclusion
Ranch homes’ versatility, space, simplicity, and cost-effectiveness are key driving factors in their popularity. The ease of remodeling is another reason behind the increased demand for ranch style open floor plans and 3D rendering in the United States.
Ranch architecture is the perfect option for those wanting to upgrade their homes or build a spacious mansion from scratch. At BluEntCAD, we’re backed by years of experience in professional CAD drafting for architectural, interior, and exterior construction documentation.
Our valued engineering expertise includes 3D rendering, architectural walkthroughs, VR, CAD conversions, BIM consulting, millwork shop drawings, tile and metal shop drawings.
Are you building a ranch-style home or renovating one? Work with reliable construction drafters and 3D rendering teams for seamless construction and easy sales.


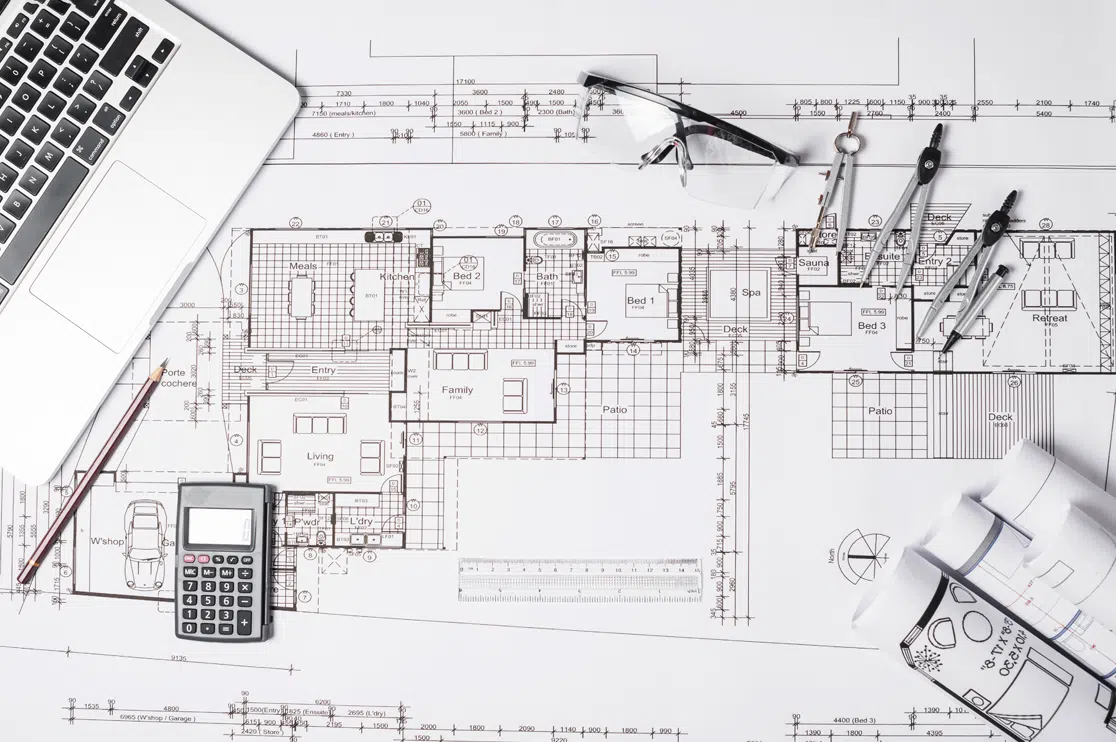

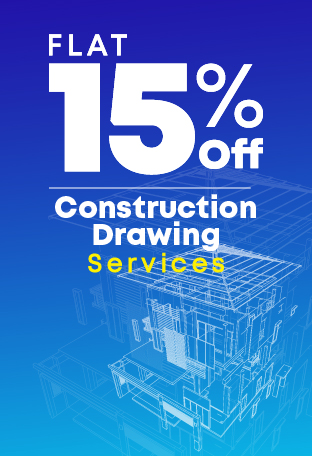


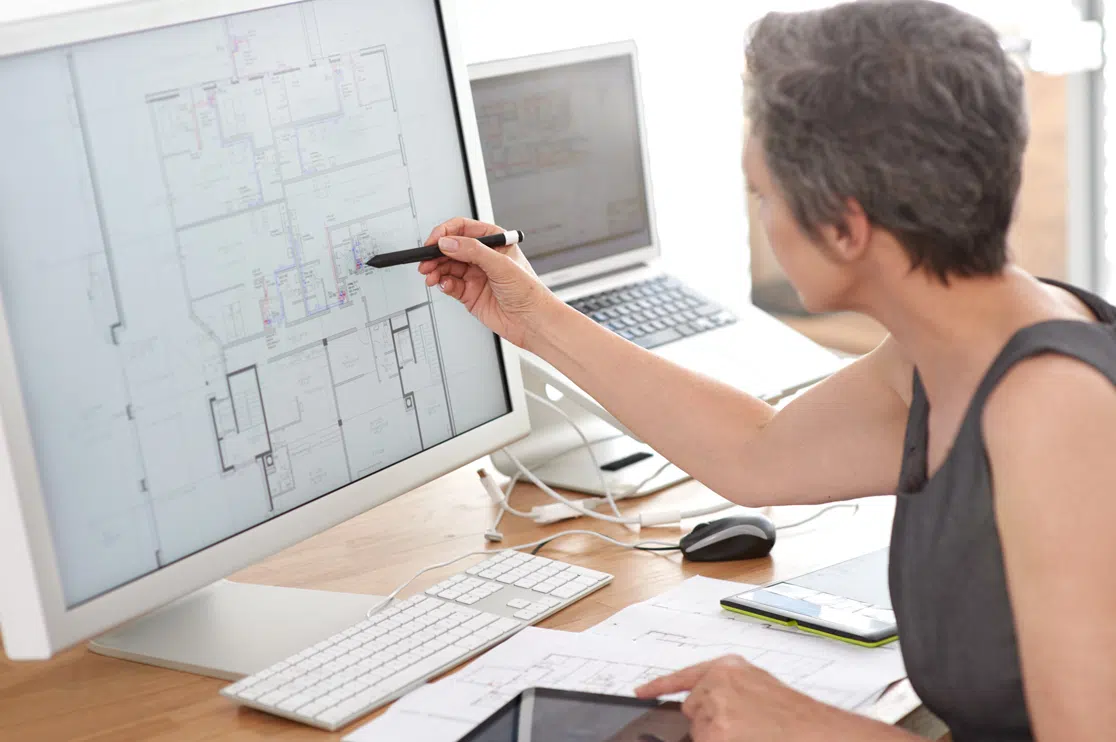 Must-Ask Questions Before Hiring CAD Drafting Services (Don’t Risk Your Project Without These!)
Must-Ask Questions Before Hiring CAD Drafting Services (Don’t Risk Your Project Without These!) 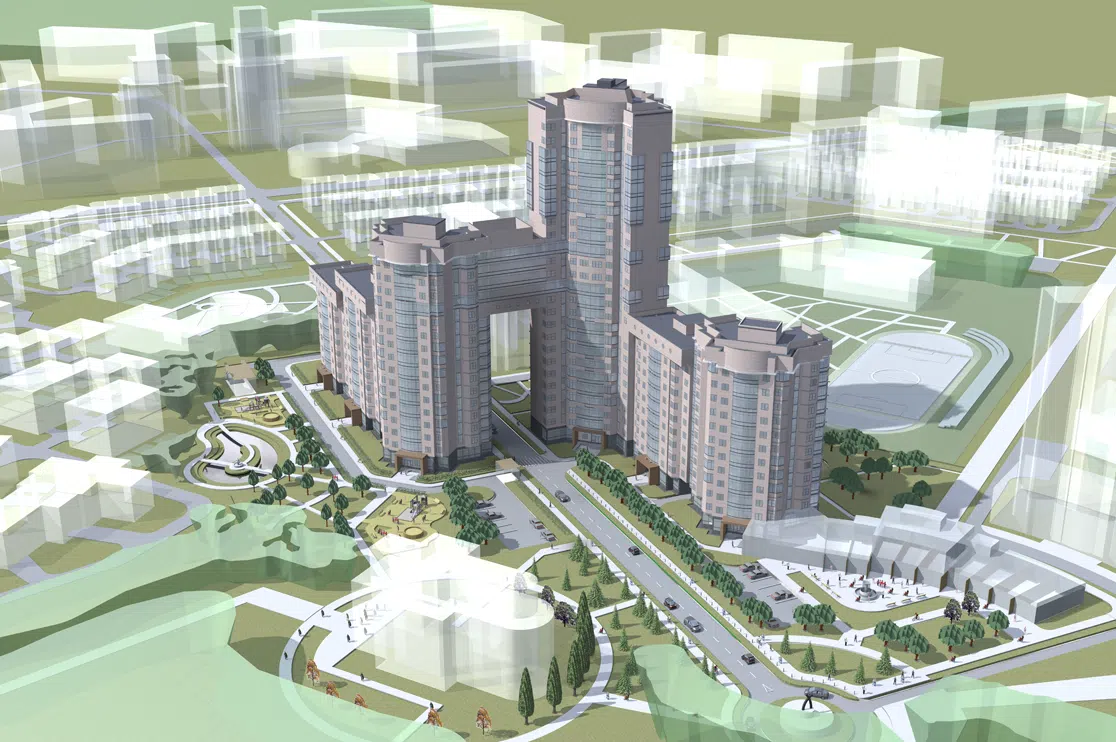 Architectural Rendering: Revolutionizing Urban Planning for Future Cities
Architectural Rendering: Revolutionizing Urban Planning for Future Cities 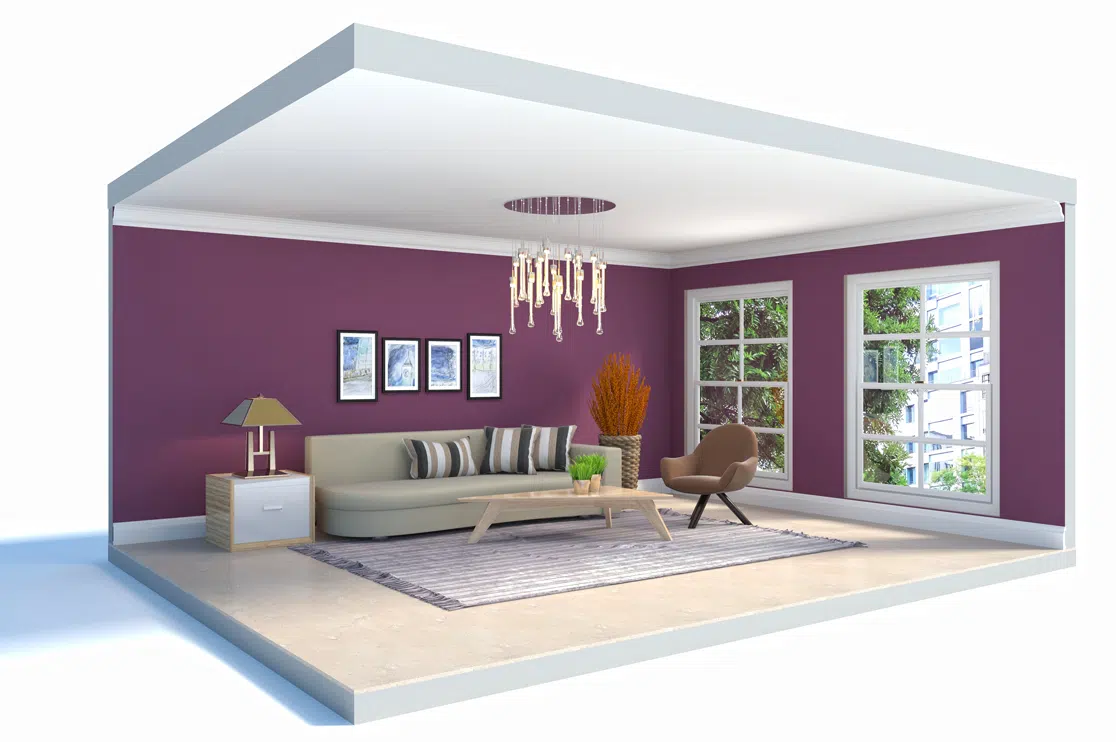 Real Estate Virtual Staging: Avoid These Mistakes to Sell Your Home Fast (With Pro Tips)
Real Estate Virtual Staging: Avoid These Mistakes to Sell Your Home Fast (With Pro Tips) 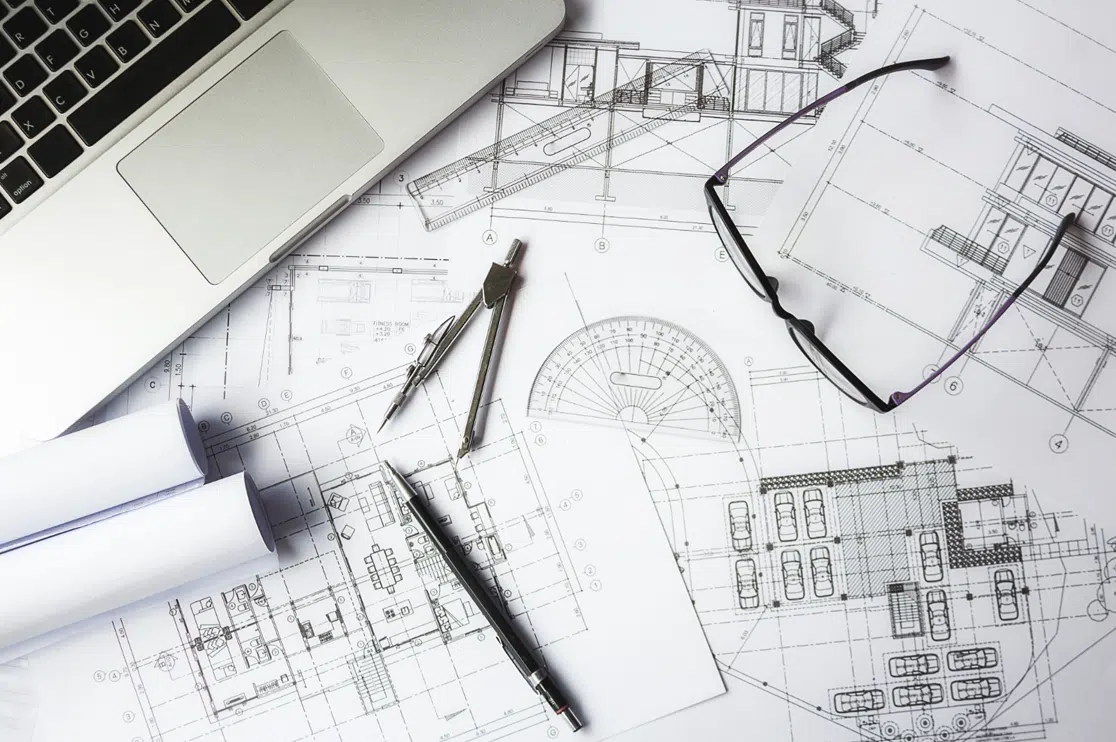 How BluEnt Ensures Construction Documentation is Accurate and Up-to-Date?
How BluEnt Ensures Construction Documentation is Accurate and Up-to-Date?