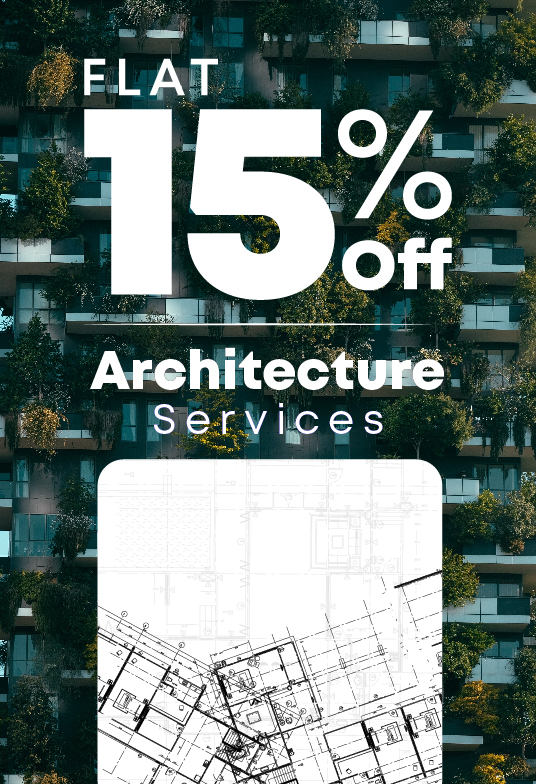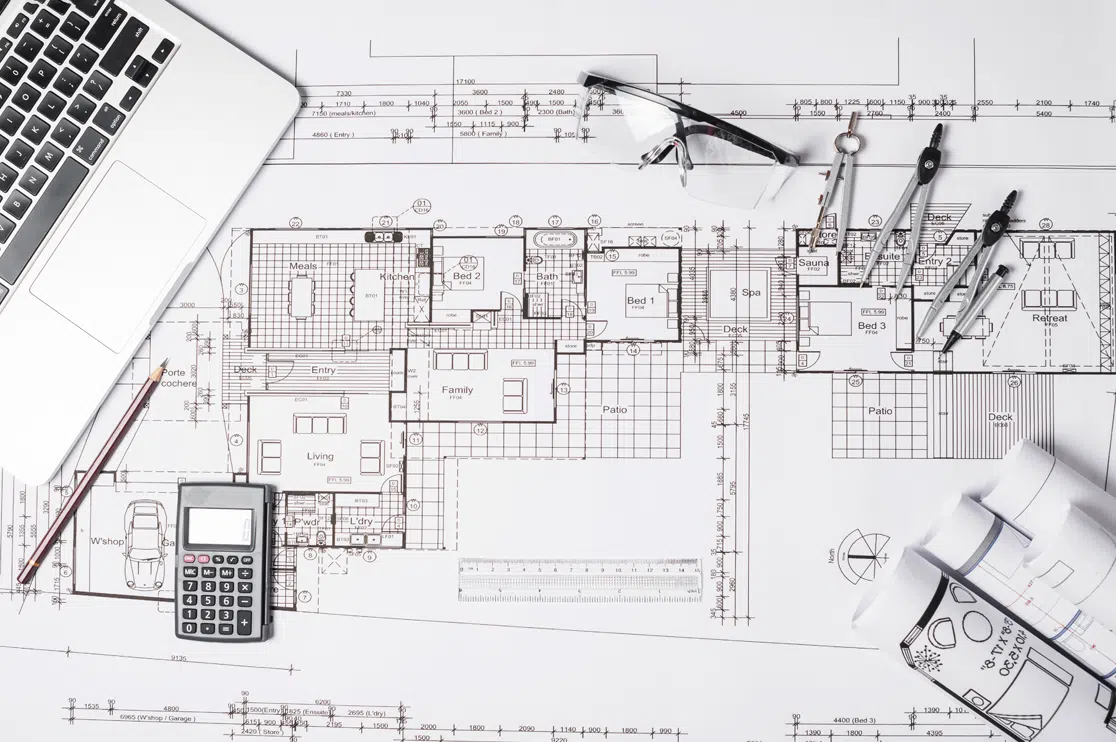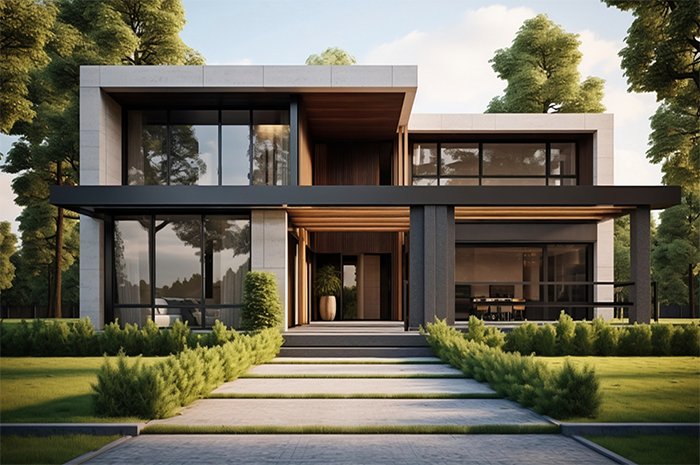Architectural techniques have been used for many centuries as we witness breathtakingly intelligent architecture of historical buildings around the world.
Our ancestors were practicing various conventional ways which involved hand-drawn sketches, explicitly explained layouts (leaving no place for any errors) and most of all, these projects required strenuous efforts to create physical cardboard models to convey the concept more clearly.
A revolutionary invention of an architectural CAD drafting (computer-aided design) software has changed the equation of the traditional architectural development process in a lot of ways.
Table of Contents:
Before the CAD technology was invented, architects and engineers were inundated into the mountain of pages after pages which were filled with calculations and important drafting details. This process involved arduous efforts and focus towards every single information drawn or calculated on the vellum paper sheets, and this needed a lot of patience as well.
During the initial days, architectural CAD drafting was not considered very enthusiastically and became a substitute for the pencil board drafters. The prime reason for the limited usage of this evolutionary technology was a high financial investment and the enormous size of the computer systems. But that’s how we humans are, right? We are reluctant to the change initially, but we eventually accept the better and the updated versions.
With passing time, the architectural CAD drafting technology has improved by leaps and bounds where bigger workstations replaced the smaller systems and accelerated the slow process of the architectural CAD drafting into the full speed game. These advancements removed a huge pressure from the architects and they got the freedom to experiment and modify their design or conceptual changes without disturbing the project’s timelines. The prime advantages tremendously became the blessings for the architects as they could easily avail the libraries stuffed with frequently used details and components in the design process, moreover, designers and drafters could access the subsets of the previous projects and make the modifications which are saving the time and efforts for everyone.
The architecture, engineering, and construction (AEC) industry was introduced into the modern period because of the influence of digital drafting technology and brought the unimaginable advancements into the architectural designing. What are the key gains of the technological advancements in the computer-aided architectural design world?
- 2 – Dimensional and 3 – Dimensional Accuracy
- Complicated Designs
- Boundless Creativity
- Curvilinear Building Envelopes
- Open Space Framework
- Project Completion Timeline Decreased
- Save Time of the Architects and Drafters
The constant demand in the architectural world for the improved ideas and methods of designing, visualizing and constructing leads to the non-stop enhancement in the CADD software technologies.
Modern-day architectural CAD drafters or designers
Modern-day CAD drafters or designers are expected to have more than just a theoretical knowledge of attaining drafting skills and calculating acuity. A CAD architect should possess a creative bone which is essential for creating a design from the conceptual stage to a fully developed 3D model. They are also required to start the spatial planning process at the initial designing stage model, unlike non-technical drafters.
Skilled drafters have an ability to develop a 3D model with enhanced accuracy on the 2D graphics screen, in addition to this, they can also retain the properties of the real-life objects. A modern architectural CAD drafter needs to have:
- an in-depth knowledge of CAD software’s benefits and constraints.
- a thorough understanding and updates of architectural industry codes and standards.
- 3D-structural real-time experience.
What architectural firms need to focus?
The technology is constantly updating various productive features in the modern CAD software and architects using CAD technologies have to stay updated with these new enhancements. The problem arises when architectural companies ignore to educate their employees about the new developments in the software, moreover, they ignore the most important step which involves integrating these new features into the workflow.
Due to this reason, many organizations prefer to outsource their architectural projects to outsourcing vendors. The CAD outsourcing companies provide architectural CAD drafting services along with their highly skilled and trained team of drafters who understand the intricacies of the new feature enhancements in the CAD software. These experienced trained drafters know how to use the tools correctly to increase the accuracy and the efficiency of your project’s design layout process.
Needless to say, the architectural companies who have a strong team of in-house CAD drafters should focus on continuous learning and train their employees in the software advancements. And, if you do not want to invest in this kind of commitment and investment, then outsourcing proves to be the wisest step.
BluEntCAD– CAD outsourcing company, has been working in the AEC industry for more than two decades and we can confidently say that we have a perfect team of architects and CAD drafters who understand the nitty-gritty of the design project and bring out the best results.
Maximum Value. Achieved.







 How 3D Architectural Visualization Boosts Property Pre-Sales?
How 3D Architectural Visualization Boosts Property Pre-Sales?  A Guide to 3D Condo and Apartment Rendering for Residential Projects
A Guide to 3D Condo and Apartment Rendering for Residential Projects  Details of Modern Ranch Style Open Floor Plans for Builders & Buyers
Details of Modern Ranch Style Open Floor Plans for Builders & Buyers  How 3D Landscape Designs for Exteriors Can Elevate your Property’s Value
How 3D Landscape Designs for Exteriors Can Elevate your Property’s Value
I have done drafting and design by computer and by hand.
I have had people/ customers request it be done by hand over computer designing.
Myself i find it more rewarding by hand.
Where sketching is within itself a art, something most in the business have no idea how to do.
Starting out i have had over 30 designs that have won awards in home shows.
And having designed over 1000 homes with all satisfied customers!
In designing both computer and hand drswn designs are beneficial to the industry.
Designing and Drafting is more than setting in front of a computer or drawing lines on paper.
It is understanding the needs of the customer and the public in general.
I find designing a rewarding job, making my mark on this earth and making people happy.
FG
The problem with cad drafting or what some call Architectural drafting is the computer progray deprives the user of using their brain- the actual human concept of w o rking out calculations and producing good notes.
From the begining to the end of a good set of plans, good sketches are a big part of the designing process.
Most using a cad program cannot produce a good set of field notes, sketches or field work in general.
It should be required that everyone be required to work in the field learning the concept of construction first.
In most cases coming out of college they learn how to spell Architect and think they are one.
Fg
Hey Freeman Gray, Thank you for reading this piece of content and we really appreciate your concern. Very true indeed.
I’ve used Revit for sometime and I can tell you that it’s parametrical design beats Autocad by a mile.
Impressive transformation! The transition from paper to modern architectural CAD drafting has revolutionized the industry. Great read!
Thank you, Alena! If you would like us to cover any other topic, please let us know at cad@bluentcad.com