“CAD bridges the gap between creative vision and technical execution.”
The architectural landscape is constantly evolving, and with the advent of new modern technology, this pace has accelerated.
Advanced software has further triggered new demands, heightened expectations, and more design precision. And this has significantly impacted the way architects, engineers, and designers work- especially when it comes to technical drawings.
Say goodbye to endless piles of paper, hours of tedious work, and the frustration that comes with manual drafting. Enter CAD—Computer-Aided Design! This game-changing software lets architects create highly precise 3D models and technical drawings using tools like AutoCAD, Revit, Chief Architect, etc.
The best part? Construction designs are now digital, meaning they can be easily shared or even outsourced to professional CAD design companies. It’s all about streamlining the process and making life easier.
Intriguing, isn’t it? Let’s head over and understand why CAD drawings are essential to keep the modern architectural industry cutting-edge.
Table of Contents:
Evolution of CAD in Architectural Design
Remember, it took countless hours to draft by hand. Every line, every measurement with painstaking attention to detail and those frustrating revisions!
CAD revolutionized the entire process by assisting building and machinery design by turning the process of technical construction drawings digital. With CAD drawing services, architects and other architecture design professionals are now able to:
-
Visualize the complex structure with ease,
-
understand feasibility and make better-informed decisions
-
test scenarios and make real-time adjustments
-
Share them anywhere, anytime.
-
And, much more!
Certainly, ensuring precision and saving time in every aspect. More than just a tool for faster technical drawings, CAD bridges the gap between creative vision and technical execution.
Why Technical Drawings are Crucial for Modern Architecture?
Let’s have a look at how construction drawings have become vital for the architectural industry to thrive and sustain.
CAD Speeds Up Technical Drawings
CAD tools such as AutoCAD, Revit, Chief Architect, and others have accelerated the technical drafting process by streamlining design modifications and enhancing overall accuracy.
Architects can now create multiple design iterations and perform editing or revision at a much faster pace than manual drawings. This reusability and flexibility drastically cut down the time spent redrawing element variations from scratch.
These amazing CAD tools also aid in digitizing manual and printed drawings that are required for project development.
Create Multiple Types of Technical Drawings with CAD Software
One major benefit of CAD is its ability to craft various types of technical drafts. Be it floor plans, elevations, sections, site plans, or detailing, different features in CAD software help to create even complex drafts with ease.
This versatility allows architects and designers to visualize their concepts accurately, ensuring that every detail is accounted for.
For example, create comprehensive construction documents with detailed sections and annotations, ensuring builders have all the necessary information for precise implementation.
Technical Drawing Tools Utilize Reality Capture Data
Every CAD tool works by taking references from the actual or relevant data. Today, we have advanced equipment to capture this data, such as drone photography, 3D laser scanning, etc., that are transforming the AEC industry.
Architects and the technical drawing expert collaborate to turn the landscape/structure captured into highly precise architectural plans, layouts, and elevations.
This allows architects to consider all the technical aspects and perform test scenarios to ensure the viability of their vision. Further, it ensures that the building design is 100% implementable.
Recommended Reading:
CAD Drawings Enhance Collaboration and Communication
One of the most critical steps in any architectural project is presenting designs to stakeholders, including clients, investors, and contractors.
The digital nature of CAD files allows them to be saved, stored, and shared in multiple formats, meeting diverse project requirements.
Many leading CAD software solutions also support cloud syncing, enabling remote access and on-the-go editing. This capability allows architects to incorporate real-time feedback (even on-site). Thereby, ensuring stakeholders view updated versions instantly.
As a result, construction teams can continue working seamlessly without delays, significantly reducing the risk of costly errors.
Integration of CAD with Emerging Technologies
CAD has been at the forefront of the integration, further enhancing product visualization and planning. Thus, fostering better collaboration.
Computer Aided Design has been seamlessly merged with technologies such as BIM (Building Information Modeling), 3D printing, AR & VR, AI etc.
For example, with AI integration, CAD allows for:
-
Smarter, more intuitive Design Capabilities
-
Predictive Analysis
-
Better Documentation and data management
-
Automation of Repetitive Tasks
The advanced CAD software certainly helps maintain the essence of the modern architectural landscape – sustainability and efficiency by streamlining workflows and enhancing precision.
Thus, CAD drafting services evolve continuously and become a more powerful tool in the modern architectural landscape.
CAD Drafting Services Can be Outsourced
Since the construction drawings files are purely digital, the work can easily be outsourced to a professional CAD drafting studio. This outsourcing or even white labeling helps:
-
Free up the architect’s time for other aspects of the development.
-
Optimizing the resources of the architectural firm.
-
Access specialized expertise for improved quality and precision.
-
Scale resources flexibly based on project demands.
Want High-Quality CAD Drawings at Competitive Rates and guaranteed promised time Delivery on Time?
Aiming for Perfection? Choose BluEnt for CAD Drawing Services
Above are some reasons why the modern architectural industry needs exemplary CAD drawing services to thrive and sustain. In fact, going for a computer-aided design could be the best way for an architectural firm to optimize its operations.
Hiring BluEnt as your CAD drawing company will not only help you save costs but also ensure that the technical drawings are high quality, precise and flawless! With timely delivery and competitive pricing being our biggest USP.
Looking for the best CAD drawing services near you? Reach out to our seasoned experts today for high-quality technical drawings and residential drafting services at rates best in the market.


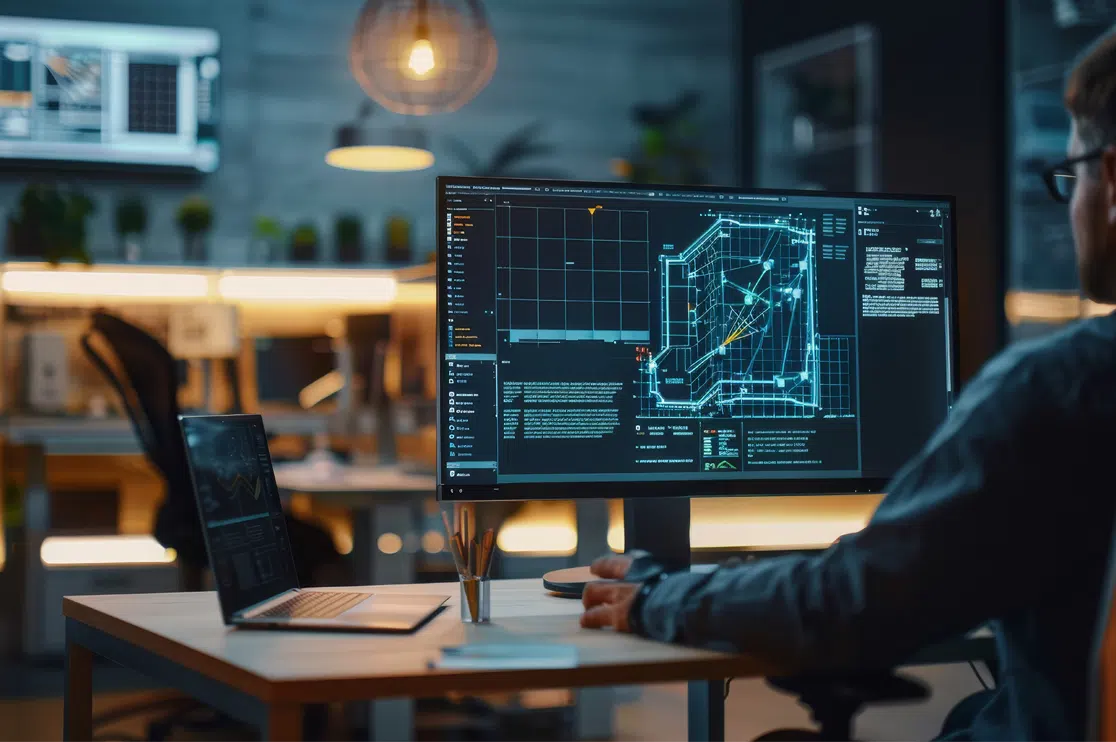

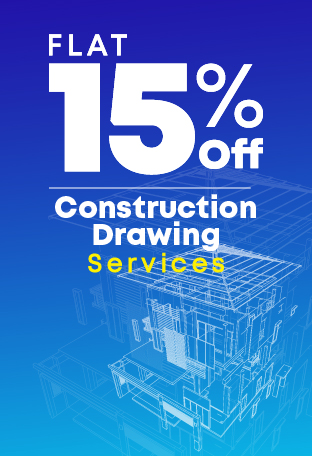


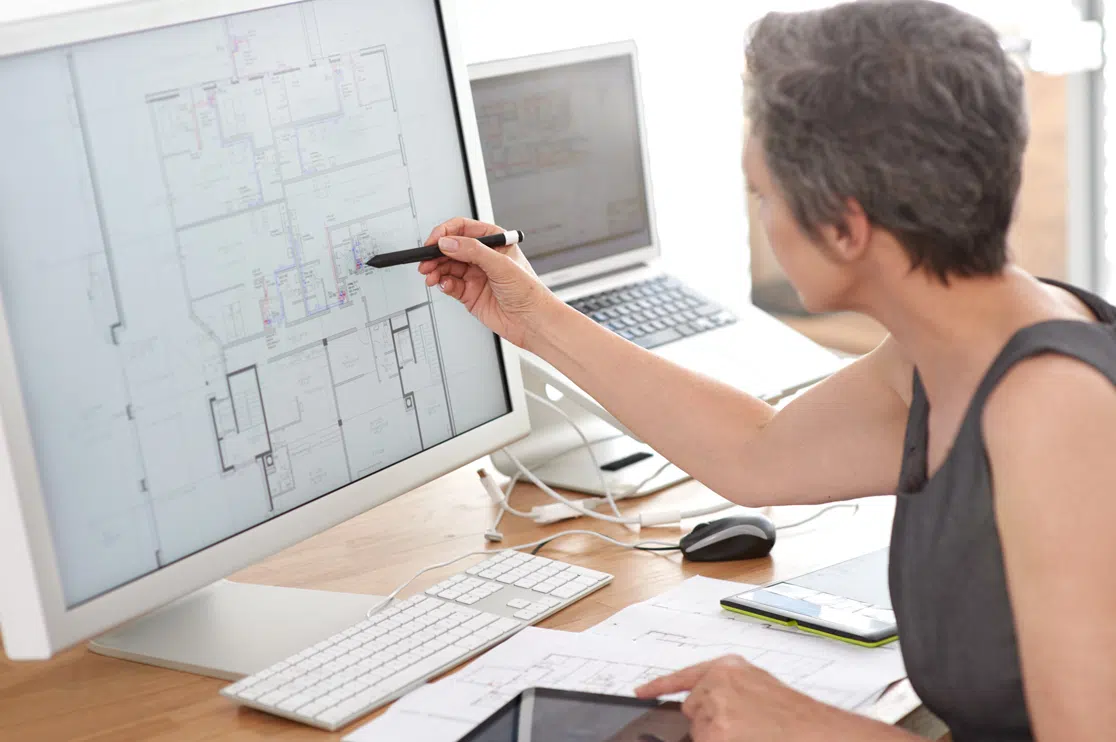 Must-Ask Questions Before Hiring CAD Drafting Services (Don’t Risk Your Project Without These!)
Must-Ask Questions Before Hiring CAD Drafting Services (Don’t Risk Your Project Without These!) 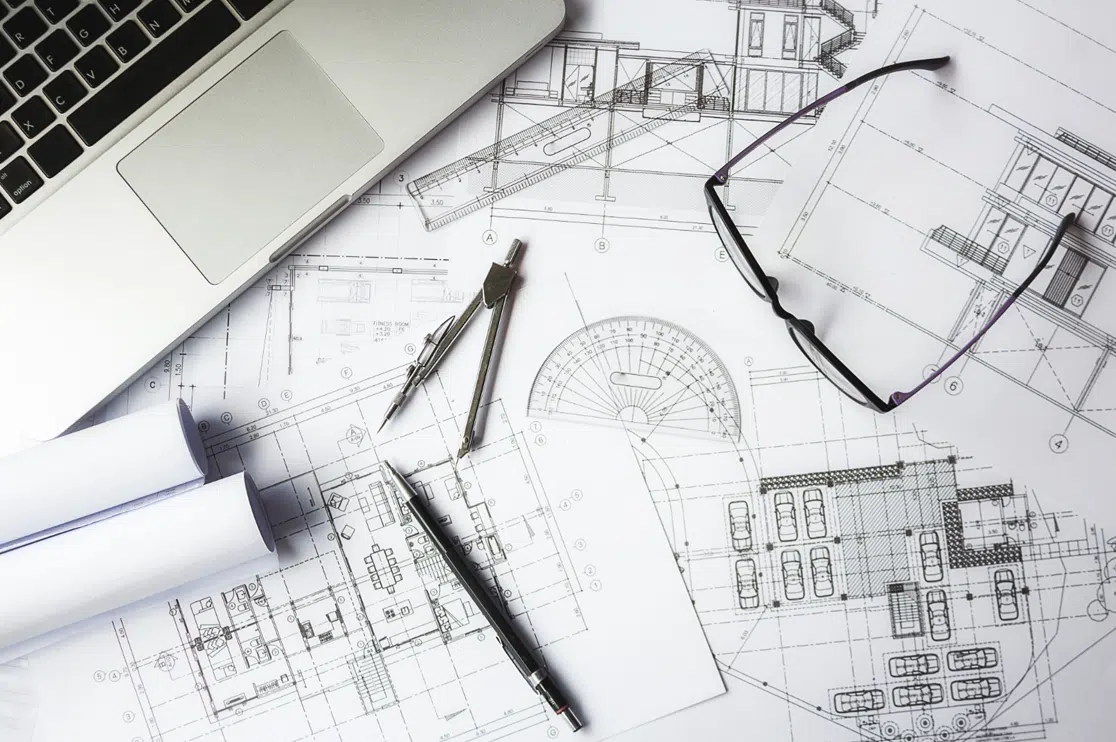 How BluEnt Ensures Construction Documentation is Accurate and Up-to-Date?
How BluEnt Ensures Construction Documentation is Accurate and Up-to-Date? 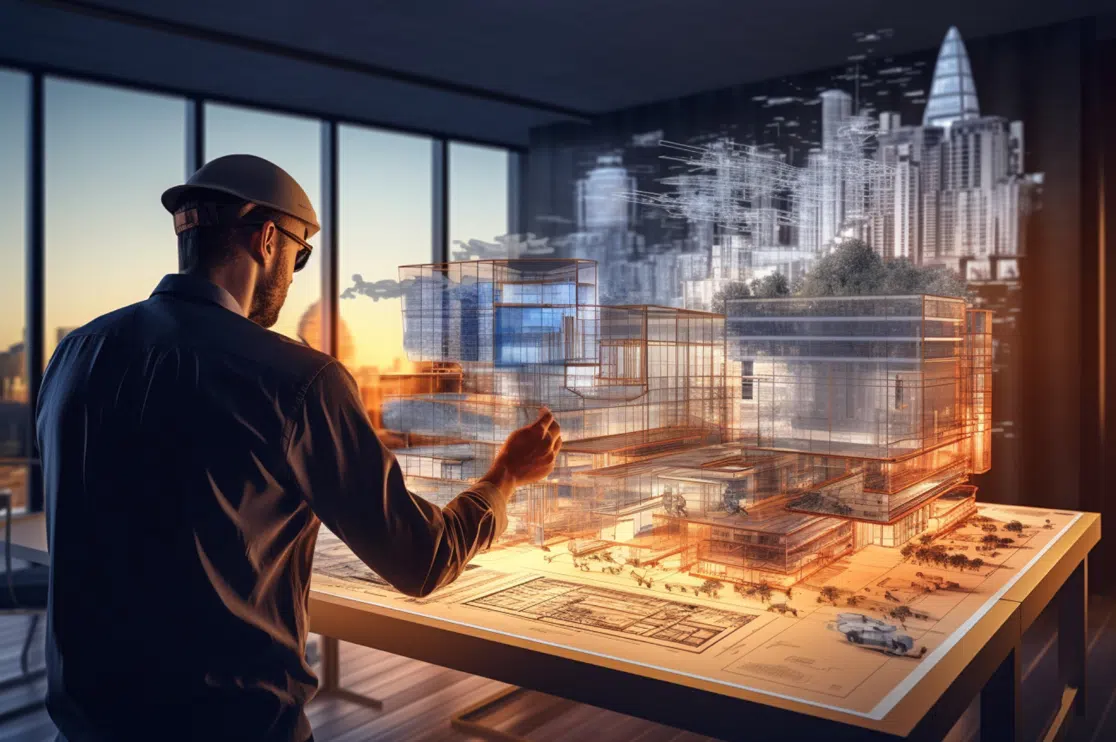 How is Artificial Intelligence in Construction Design Transforming Architectural Landscape?
How is Artificial Intelligence in Construction Design Transforming Architectural Landscape?  How does Prairie Style Architecture Sustain Harmony with Arts and Nature?
How does Prairie Style Architecture Sustain Harmony with Arts and Nature?