When it comes to tile and stone shop drawing projects, choosing the right flooring software isn’t just a technical decision—it’s a strategic one.
A poor flooring software choice can result in:
-
Expensive rework due to incorrect layouts.
-
Delayed project timelines.
-
Poor or miscommunication between teams.
But with the best tools, you can streamline your workflow, minimize waste, and deliver on client expectations every time.
AutoCAD and RFMS Measure are two of the most widely used software solutions for professionals working on tile and stone shop drawing projects. But which flooring software is the right fit for your next project?
With BluEnt’s expertise and industry-backed experience, we help you understand where each software excels and how to leverage the best of both worlds.
Tiling a masterpiece? Let’s draw it right from Day 1.
Key Takeaways
-
AutoCAD is ideal for precise, customizable CAD drawings, especially when complexity is involved.
-
RFMS (Measure Desktop) is a specialist software designed for flooring estimation, layout optimization, and takeoffs.
-
Using both in tandem can deliver optimal results: design accuracy plus time-saving estimating tools.
Table of Contents:
Real Numbers, Real Impact
The global flooring market was valued at USD 277.67 billion in 2023 and is expected to reach USD 760.86 billion by 2032, growing at a CAGR of 9.5%. In this fast-expanding industry, tools that help you save time, reduce waste, and maintain high standards aren’t optional—they’re essential!
AutoCAD and RFMS Measure have emerged as two of the best software solutions for flooring shop drawings, each bringing unique strengths to the table.
Together, they empower architects, contractors, and flooring specialists to meet project demands with accuracy, speed, and confidence. Let’s dig deeper in next section.
Need both design accuracy and fast takeoffs? That’s exactly what we do.
AutoCAD And RFMS for Shop Drawing: Things You Need to Know
The global 3D CAD software market is booming, projected to grow from USD 12.41 billion in 2025 to USD 19.15 billion by 2032, with North America leading at over 32% market share. This underscores how critical CAD software like AutoCAD remains to design and engineering industries.
Autodesk AutoCAD is a versatile CAD drafting software widely used for architectural, engineering, and construction projects. It’s especially powerful for:
-
Precision drafting
-
Customizable 2D/3D layouts
-
Detailed floor plans and tile designs
-
Accurate area measurement and scaling
However, AutoCAD is not specifically tailored to flooring takeoff. It requires manual measurements and calculations, which may increase chances of errors and extend turnaround time.
Enter Measure by RFMS software — a game changer in flooring estimation. Trusted by flooring contractors, suppliers, and fabricators worldwide, RFMS flooring software is built for speed and precision. It’s tailored to:
-
Quick, accurate take-offs
-
Tile layout optimization
-
Waste and overage calculation
-
3D visualization
-
Integrated estimating and reporting
AutoCAD or Measure by RFMS – When to Use What?
Choosing the right flooring software depends on the scope and complexity of your tile or stone project:
Choose AutoCAD if:
-
You need complex, detailed, and customizable AutoCAD shop drawings.
-
The project involves coordination with stakeholders.
-
You want control over every line and measurement.
Choose RFMS if:
-
You’re focused on quantifying materials required for tiling projects
-
Flooring estimates, tile layouts, take-offs
-
Efficient Ordering and minimizing waste
-
Speed and accuracy in material calculation are essential.
-
You want a streamlined, all-in-one flooring estimating tool.
Pro Tip: Use AutoCAD to create your base architectural drawing and then import it into RFMS Measure to handle the takeoff and estimating. This workflow ensures precision and efficiency in one go.
AutoCAD and RFMS Measure for Shop Drawings: A Quick Summary
| Feature/Capability | AutoCAD | RFMS (Measure Desktop) |
|---|---|---|
| Primary Use | General CAD drafting and design | Flooring estimation and layout |
| Ideal For | Complex, detailed shop drawings and architectural plans | Quick takeoffs, tile layouts, and waste calculations |
| Precision | Very high – Offers precise control but requires manual effort | Moderate – Relies on base drawings, but highly optimized for flooring |
| Customization | Full control over design elements | Limited customization; focused on flooring workflows |
| Ease of Use for Takeoff | Requires manual calculations and more time | User-friendly, automated measurements and material estimates |
| 3D Visualization | Available with experience and plugins | Built-in 3D rendering for tile and flooring layouts |
| Waste Calculation | Manual or needs custom scripts | Automated, optimized for minimal waste |
| Integration with Other Tools | Strong (compatible with BIM tools, plugins) | Integrates seamlessly within RFMS Suite |
| Best Suited For | Architects, engineers, draftsmen | Estimators, tile/flooring contractors, project managers |
| Limitations | Not specialized for flooring estimation | Not a full CAD replacement; less flexible for custom architectural design |
BluEnt’s Expertise: The Bridge Between CAD and Estimation
At BluEnt, we understand that a perfect tile or stone drawing project isn’t just about design—it’s about execution. That’s why we combine the strength of AutoCAD’s detailed design capabilities with the streamlined power of RFMS Measure.
Being a leading shop drawing company we have a global footprint spanning all six continents with major clients coming from the USA, UK, Australia, Canada, New Zealand and the Middle East.
Our experienced team:
-
Creates error-free, visually accurate shop drawings
-
Performs take-offs with precision
-
Integrates workflows between AutoCAD and RFMS
-
Delivers projects that align with your budget and timeline
Whether you’re dealing with a luxury hotel floor or a multi-unit residential development, BluEnt ensures each tile fits perfectly—on paper and on-site!
Recommended Reading:
Conclusion: Build Better with BluEnt
Your shop drawings are the foundation of your flooring success. Don’t settle for guesswork or generic solutions. Choose the software that fits—and a team that knows how to wield it.
Looking for a tile shop drawing partner who understands both the art and science of your work?
Let BluEnt handle your next shop drawing project—get in touch for a free Quote today.


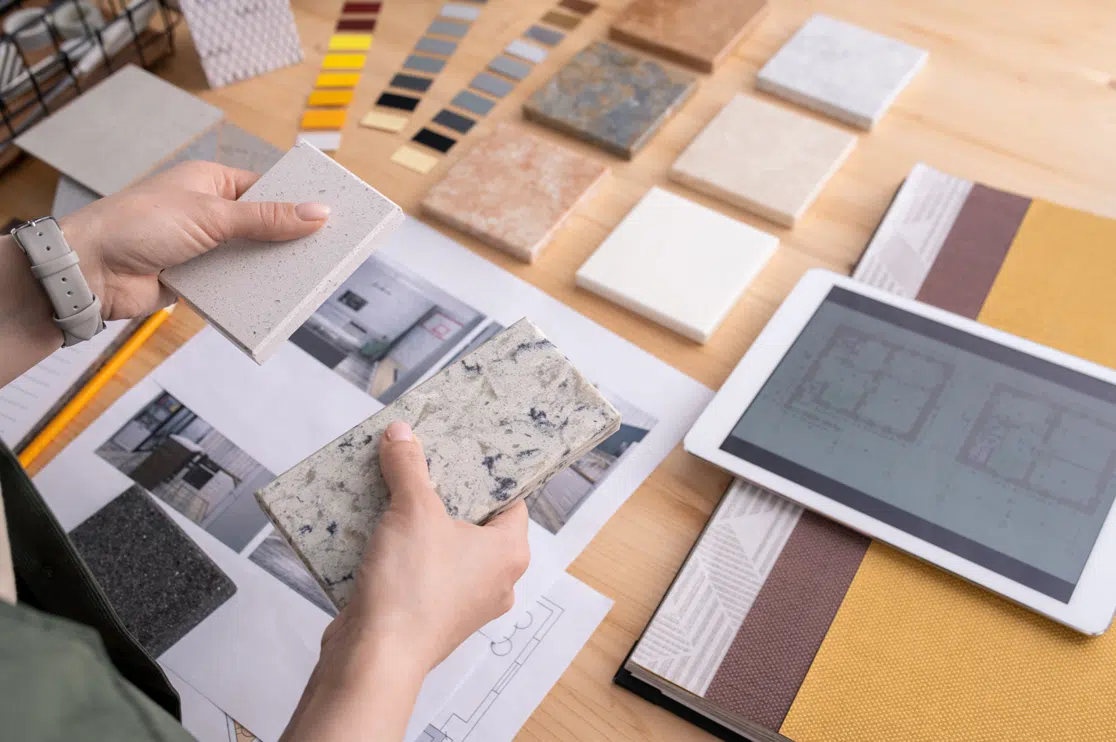
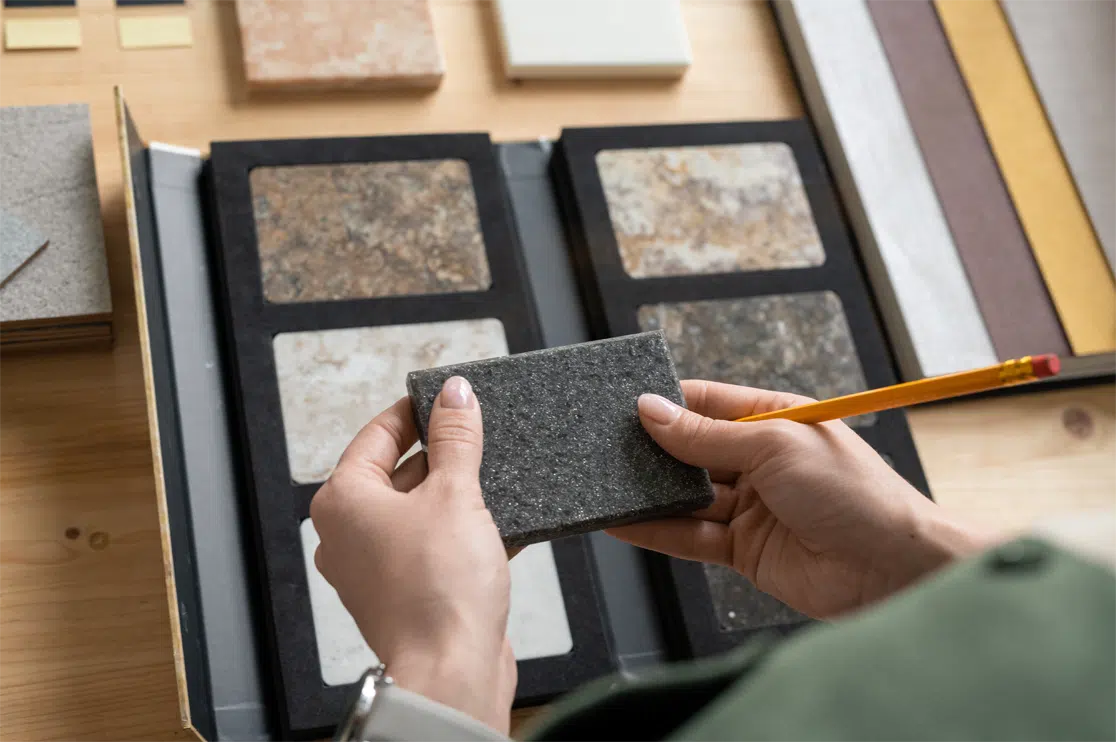

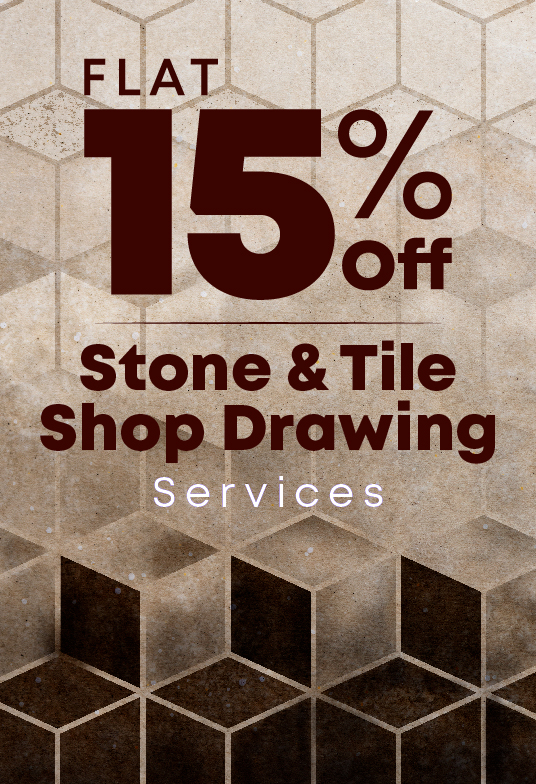


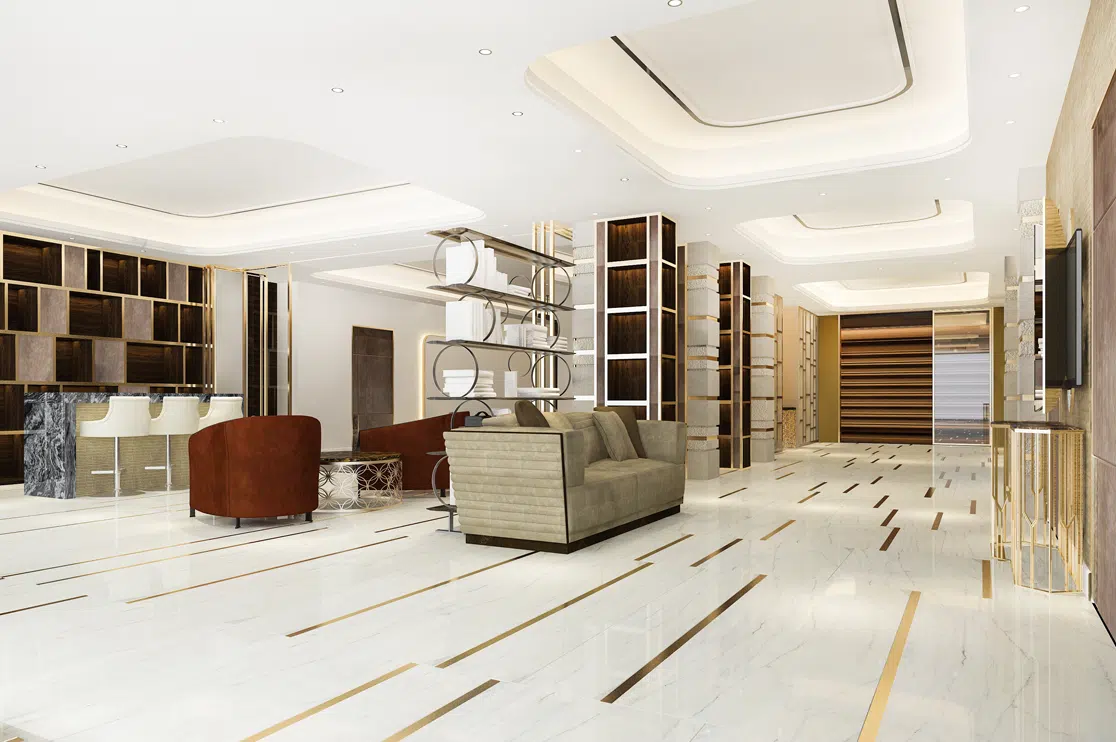 Exploring the Array of Tile & Stone Shop Drawing Services: Choose Your Right Solution
Exploring the Array of Tile & Stone Shop Drawing Services: Choose Your Right Solution 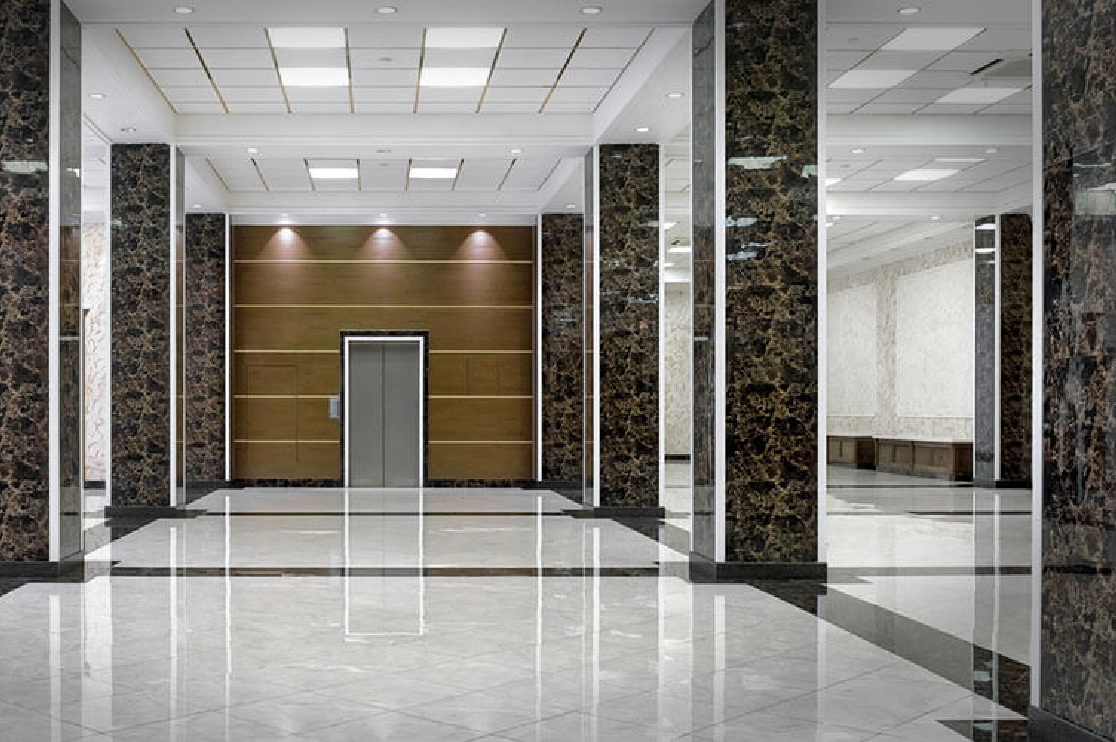 Mastering the Tile Shop Drawing Workflow: How Precision Prevents Costly Delays and Chaos
Mastering the Tile Shop Drawing Workflow: How Precision Prevents Costly Delays and Chaos 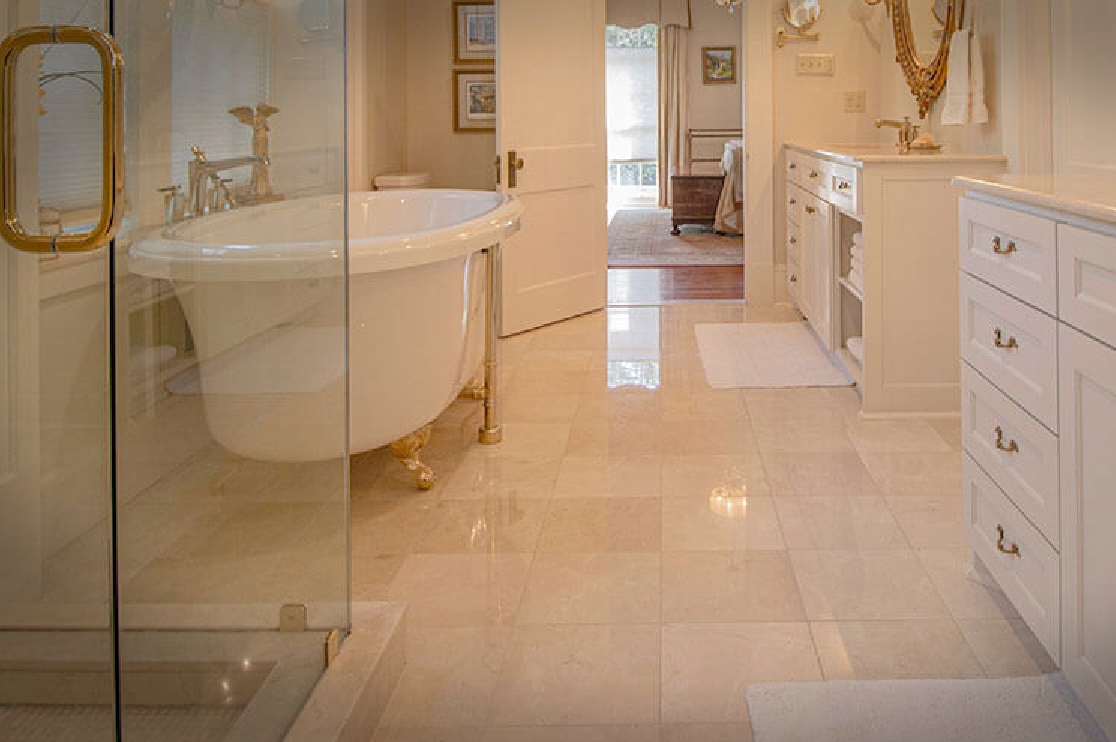 On Time, Everytime! Reasons to Choose BluEnt as Your Tile & Stone Shop Drawing Partner
On Time, Everytime! Reasons to Choose BluEnt as Your Tile & Stone Shop Drawing Partner 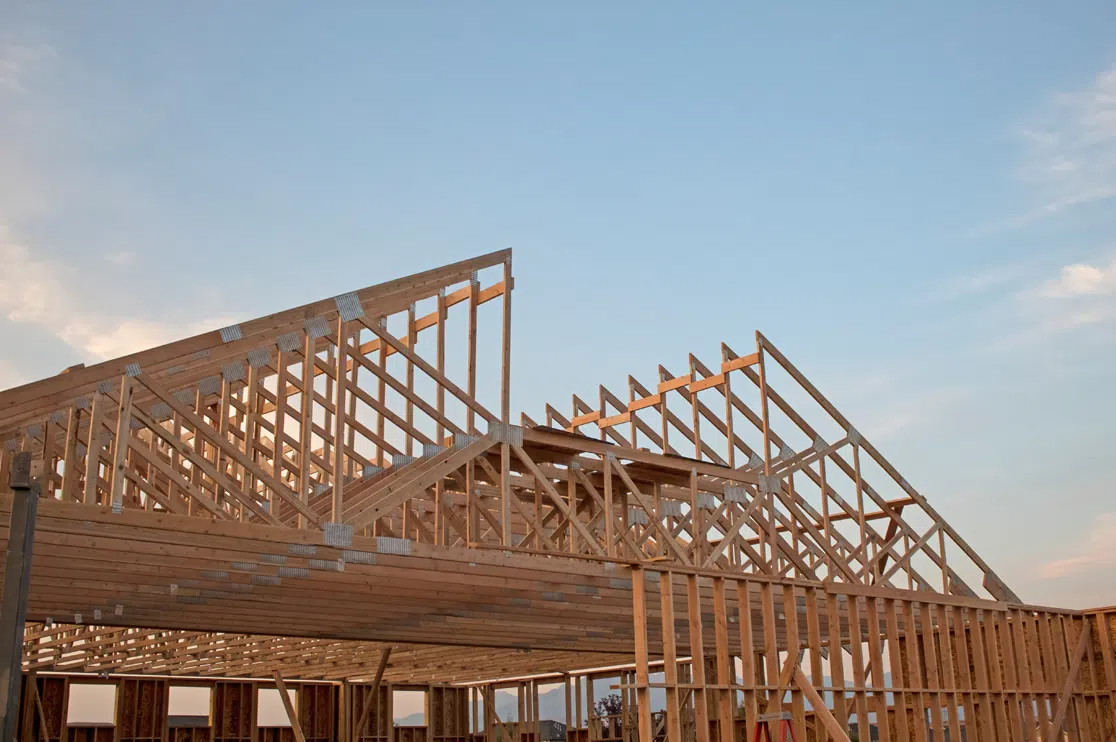 An Expert’s Guide to Roof Framing Plans for Large-scale Building Projects
An Expert’s Guide to Roof Framing Plans for Large-scale Building Projects