The photorealistic attributes of 3D architectural designs are significant reasons why real estate professionals prioritize them. The catchword here is ‘photorealism,’ which makes your digital scenes lifelike and detail-oriented.
From big residential and commercial buildings to cityscape, downtown, and urban development projects, their exterior 3D architectural visualizations, which are ultra-photorealistic, can enhance the clients’ experience when combined with sidewalks, pedestrians, vehicles, and other street elements. All in all, we’re referring to streetscape rendering for urban planning and development.
If you want to see your project designs in action, whether you are an urban planner, architect, designer, contractor, or realtor, opting for 3D exterior rendering services in the US for street view could be a great decision. Let’s see what it is and how it works.
Table of Contents:
What is Streetscape Rendering?
Have you ever wondered why most urban planners request street views of architectural project presentations? Why didn’t they ask for architectural exterior renderings and aerial views instead?
Alongside the 3D visuals of streets and landscapes, they intend to preview the building’s environmental impact on the local residential or commercial neighborhood. The concept of streetscape rendering is interpreted in the same way.
In other words, these types of 3D rendering include exterior views or designs of the building, giving a glimpse of natural surroundings, movements, community impact, and other nearby properties. Urban planners who adhere to sustainable and net-zero building standards would be convinced to invest in ultra-realistic and detailed 3D renderings to speed up approval.
Connect with us for a free quote or expert consultations.
How does 3D Streetscape Rendering Benefit the Real Estate Industry?
Streetscapes are more than concrete buildings, and urban planners consider several factors when designing and developing them. For instance, they want to see how green elements like shrubs and trees across city sidewalks complement the street and design. That prioritizes the building’s impact on the environment and community.
Urban city developers, contractors, and architects can’t proceed with projects dedicated to sustainable or green building architecture. Their planning and approval process dramatically depends on interior and exterior 3D rendering quality.
Let’s talk about the major benefits of streetscape rendering now.
Easy Approvals for Urban Planning & Development
Streetscape rendering is the next big thing in urban architectural design and development. Today, most architects, designers, and urban planners see it as a powerful tool for planning, speedy approvals, and decision-making.
This helps them interpret how the proposed building will interact with the neighborhood and community, which comprises landscapes, footpaths, crossways, street furniture, people, vehicles, green spaces, etc.
Besides navigating through these components, urban planners, contractors, and stakeholders use such 3D building renderings for accurate design evaluation and planning before the construction begins.
Great for Real Estate Marketing and Sales
Another advantage of 3D streetscape rendering services is for real estate professionals.
The dynamic visuals of projected building design and architecture elicit emotions with the blend of materials, textures, lighting, shadows, and other atmospheric elements.
These photorealistic effects attract investors, stakeholders, and property buyers as they can visualize how their dream homes will appear in the real world. As a result, streetscape renders help real estate companies convince buyers and generate good sales.
Interesting Facts: The blend of lights and shadows illuminates the 3D scene with enhanced aesthetic appeal. For cozy summer days, we use warm tones of light resembling natural sunrays, and for cold weather or evening hours, bluish hues and artificial light are used.
Helps in Visualizing the Potential Impact on the Community & Environment
One of the most significant benefits of streetscape renderings is how a building will impact the existing environment or neighborhood of that location.
These lifelike 3D scenes showcase intricate details of the architectural elements, such as building facades, vehicles, pedestrians, and other street elements, giving a clear sense of the vibe and feel of the neighborhood and public spaces.
What are the Elements of the High-quality 3D Streetscape Renders?
Photorealistic streetscape renders give insights into the building’s style, visual geometry, and distinct design options. They may include virtual tours or walkthroughs, aerial views, and 3D exterior rendering services.
Let’s check out the details of professional architectural rendering for streetscapes.
Digital Modeling
3D artists use advanced architectural 3D modeling techniques and tools to make the scene look more realistic. They use software like Revit and 3ds Max to create high-quality 3D models of streetscape objects such as sidewalks, lanes, and lamps. Together, they’re beautiful additions to 3D cityscape views.
Lighting and Atmospheric Rendering
The combinations of atmospheric components, such as different types of lighting, shadows, and colors, add appeal to the rendered streetscape scenes.
Real estate and construction firms hire CGI specialists competent in tools like V-ray, Lumion, Maya, and Corona Render to set the right weather, season, and mood for the design.
Enhancements for ‘Movement or Lived-in Feel’
The high-impact streetscape exterior renders most realistically reflect the designer’s imagination; dynamic elements are essential for achieving that.
To embrace the liveliness and lived-in feel of such architectural visualizations, you can include people, vehicles, plants, and street furniture to enhance the digital experience.
Types of 3D Streetscape Exterior Visualizations
Looking forward to hiring a 3D rendering company in the US for streetscape and urban development projects? Here are three types of renders you can request from the teams.
Urban Streetscapes
The history of streetscapes reveals that they combine ‘street’ and ‘landscapes.’ In the modern world, streetscape and landscape rendering for urban projects communicate the vibes of downtown living, encompassing high-rise buildings, community spaces, commercial spaces, etc.
Residential Streetscapes
These streetscape renderings capture community vibes in townhouses, residential buildings, outdoor landscapes, and exterior spaces.
Commercial Streetscapes
Commercial streetscape renders convey the hustle and bustle of public spaces, shopping centers, cultural and entertainment hubs, business centers, cafes, etc., at different hours of the day.
Recommended Reading:
Visualize the Impact of Streetscape Designs with Photorealistic 3D Renderings.
The visual impact of detailed and realistic 3D scenes is incomparable to traditional demo and marketing presentations. These lifelike renders are game changers for urban planners, designers, and architects to streamline the planning, design assessment, and approval process.
BluEntCAD‘s expertise in interior and exterior 3D rendering, architectural walkthroughs, and product modeling has resulted in the success of large-scale architectural projects dedicated to sustainable and green-building standards.
Our CGI specialists use cutting-edge technologies to produce highly realistic 3D renders, interactive floor plans, virtual tours, presentations, and marketing materials for real estate and construction firms.
We facilitate value-engineered solutions for construction documentation, millwork shop drawings, tile and stone shop drawings, CAD conversions, and BIM consulting.
Want to bring your urban designs to life? Request a free quote for streetscape rendering services!


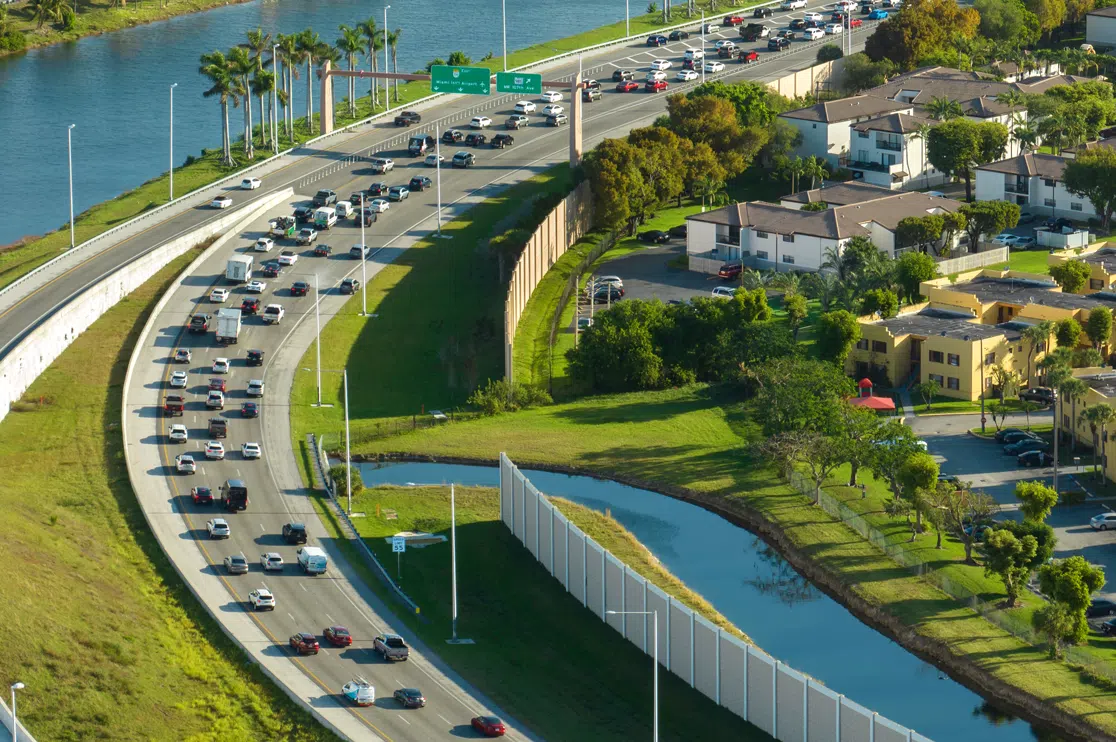
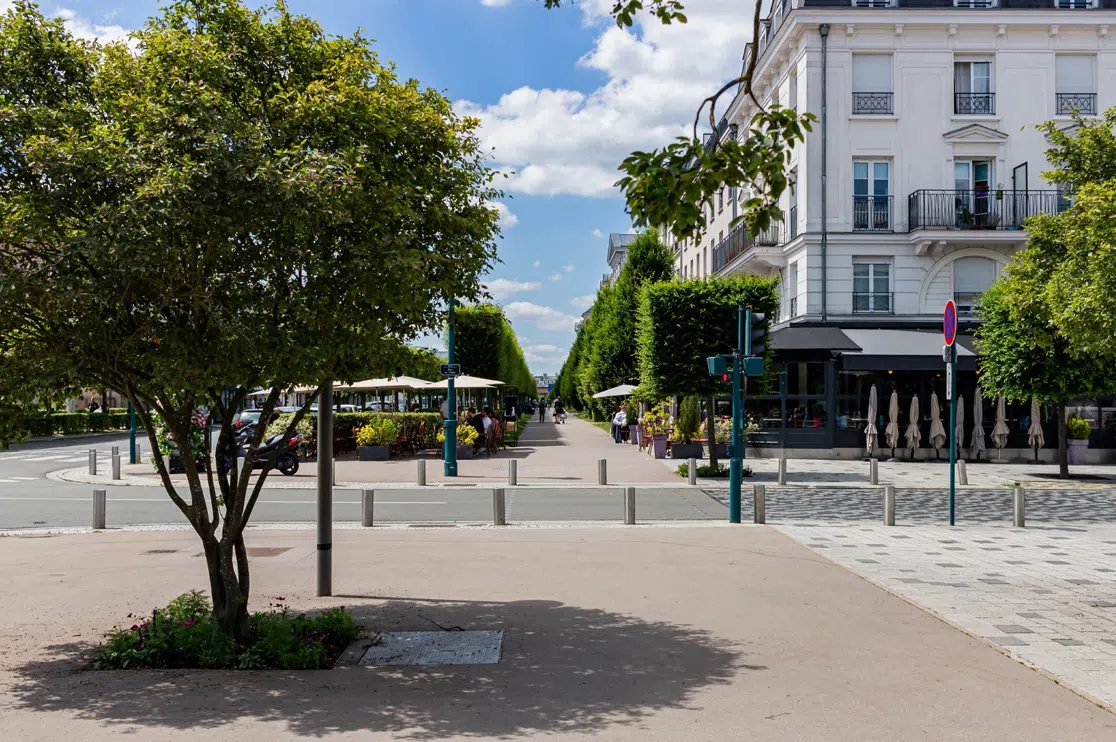
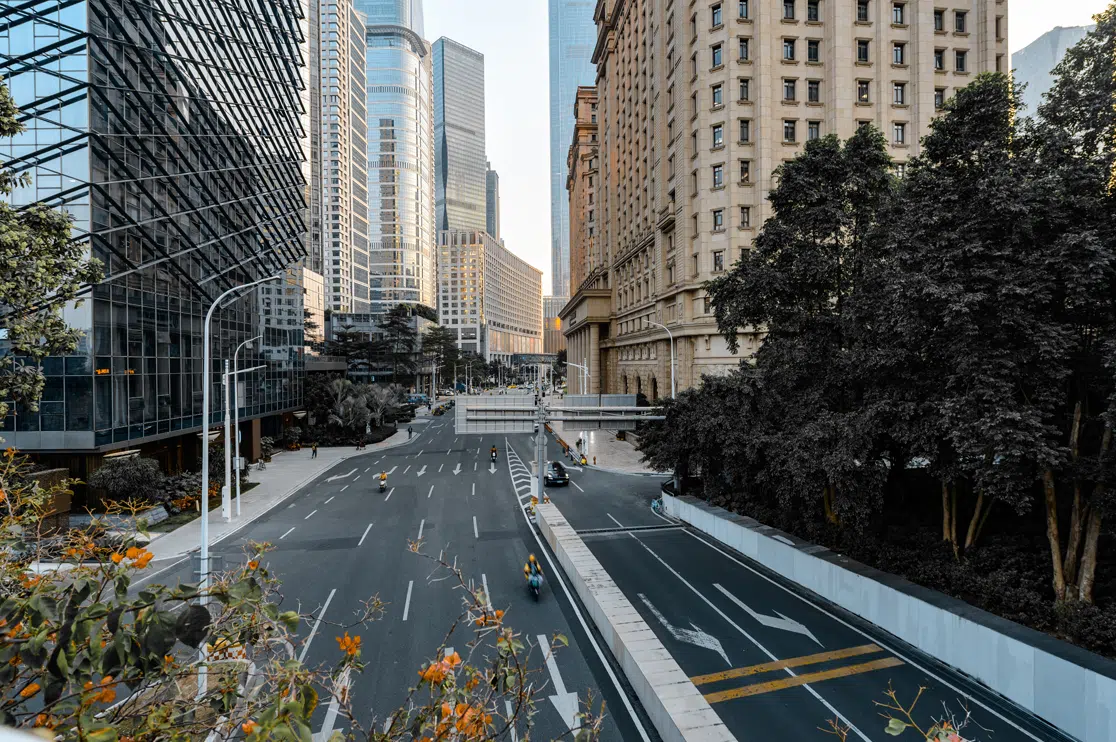

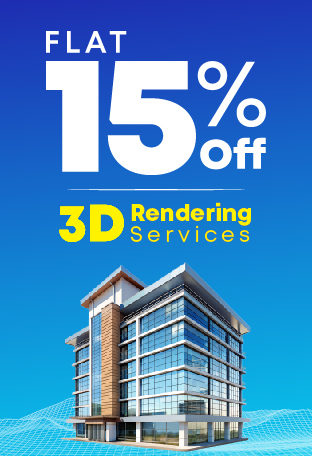


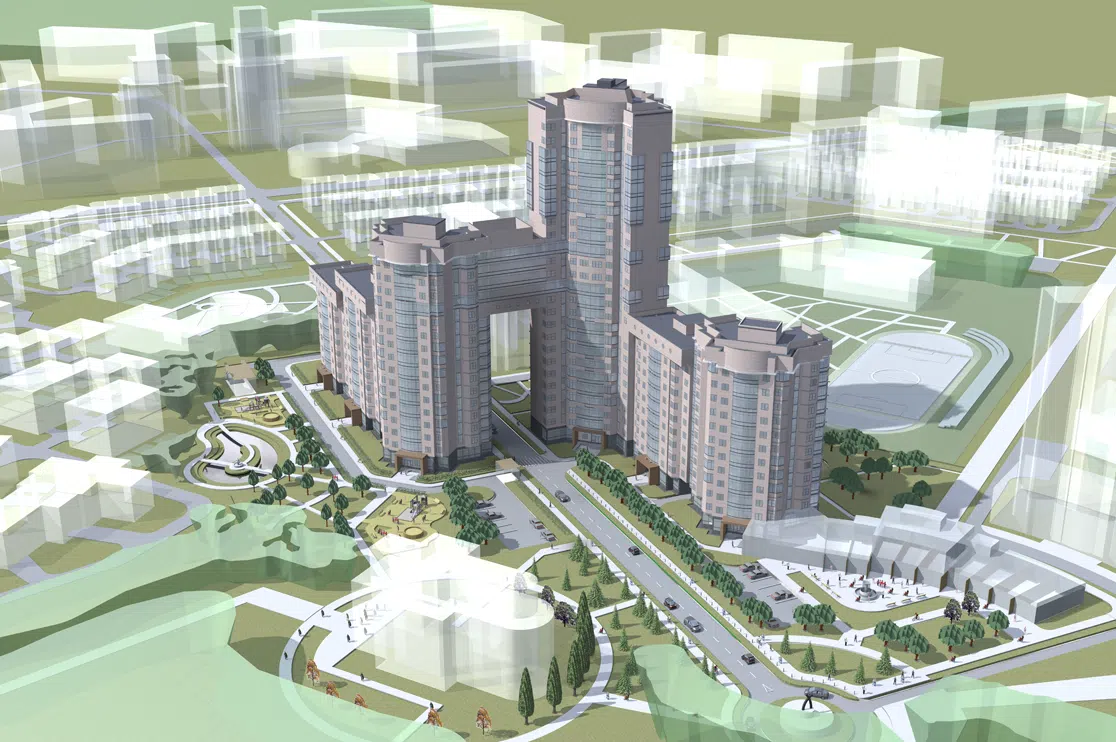 Architectural Rendering: Revolutionizing Urban Planning for Future Cities
Architectural Rendering: Revolutionizing Urban Planning for Future Cities 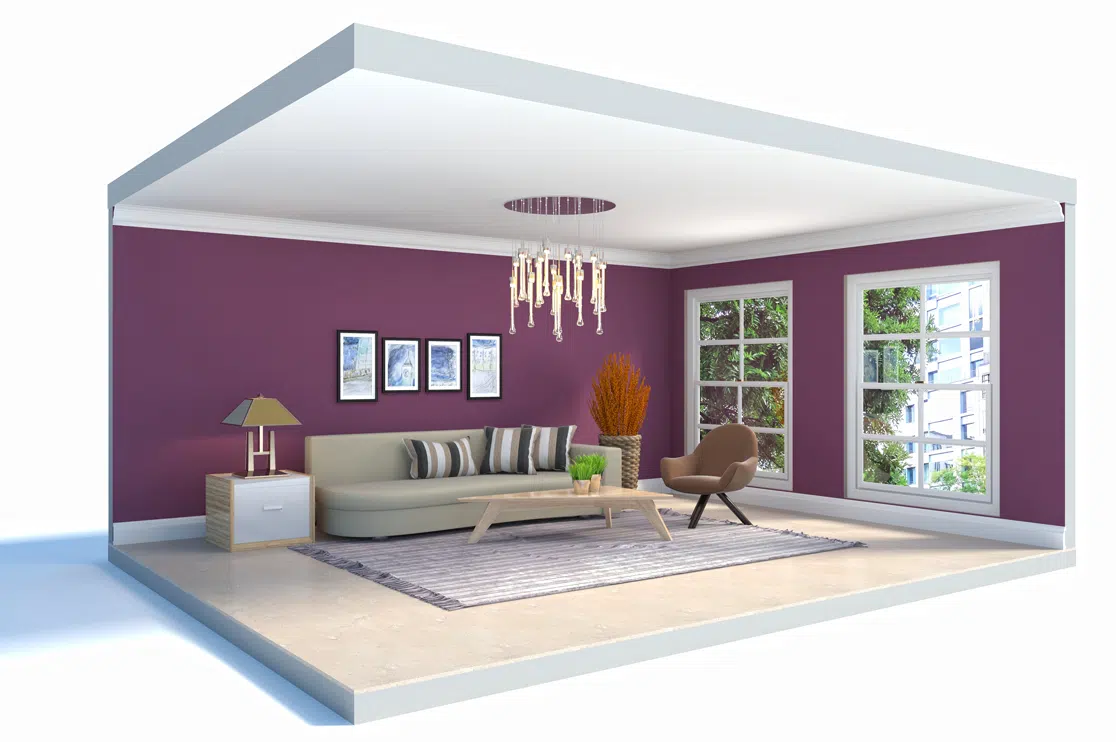 Real Estate Virtual Staging: Avoid These Mistakes to Sell Your Home Fast (With Pro Tips)
Real Estate Virtual Staging: Avoid These Mistakes to Sell Your Home Fast (With Pro Tips) 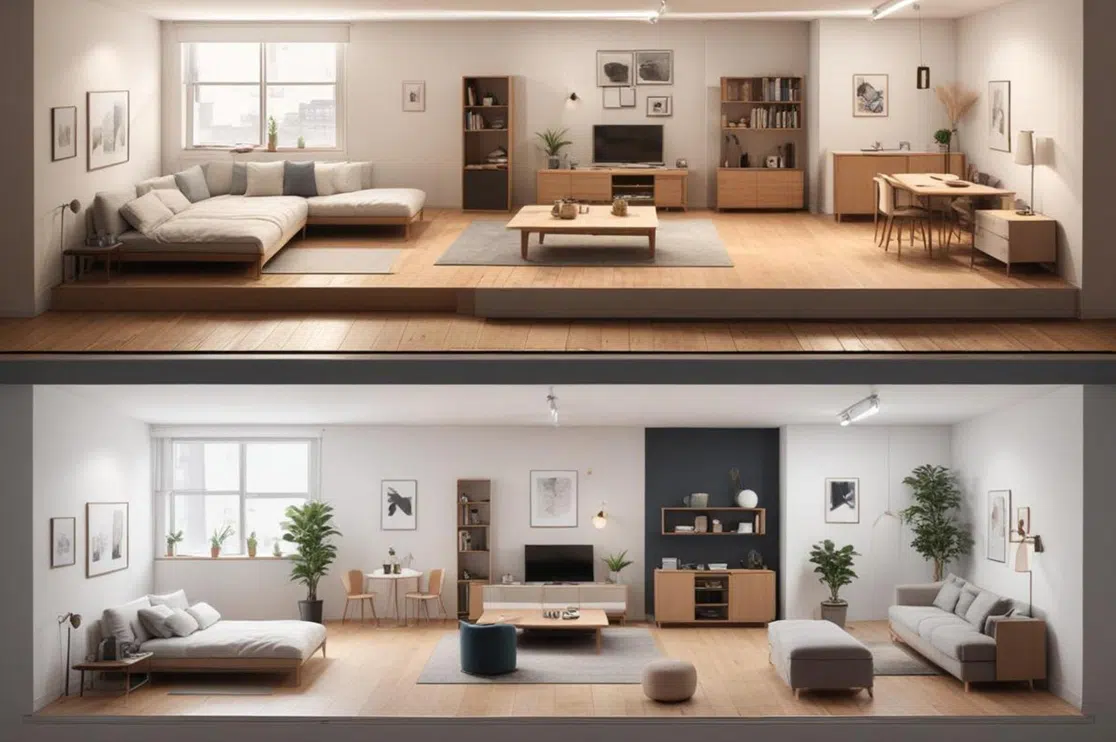 How Does 3D Rendering Help with Virtual Staging a House for Sale?
How Does 3D Rendering Help with Virtual Staging a House for Sale?  Best 3D Custom Wardrobe Designs for Your Bedroom
Best 3D Custom Wardrobe Designs for Your Bedroom