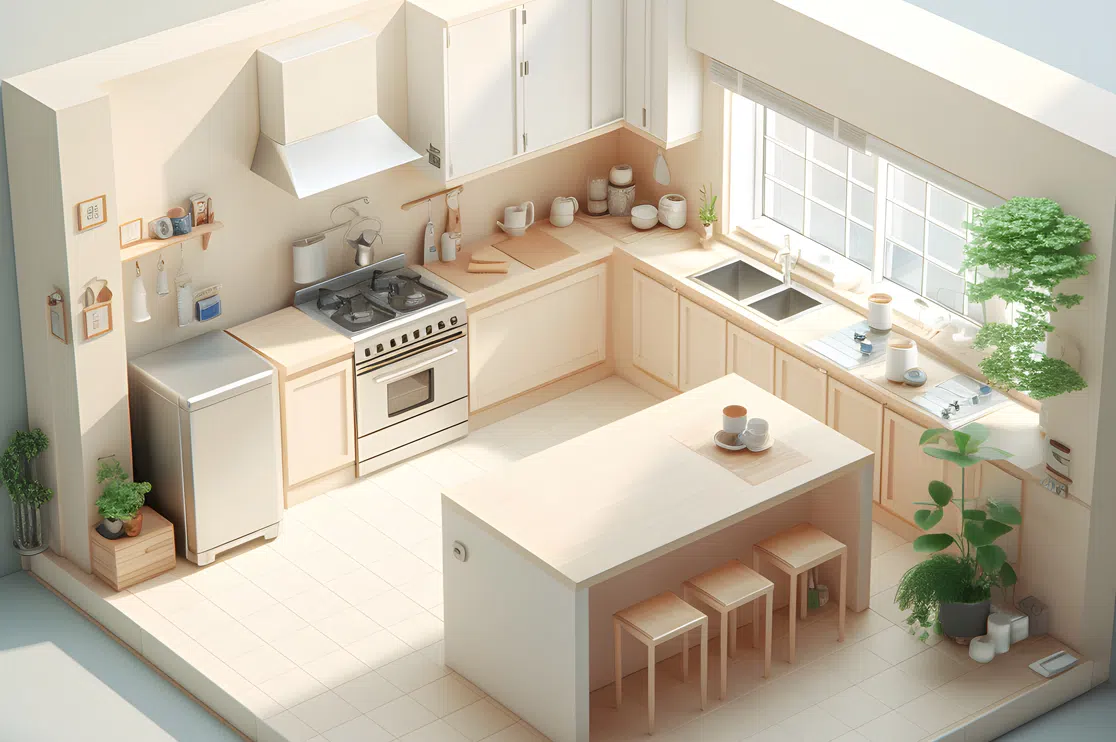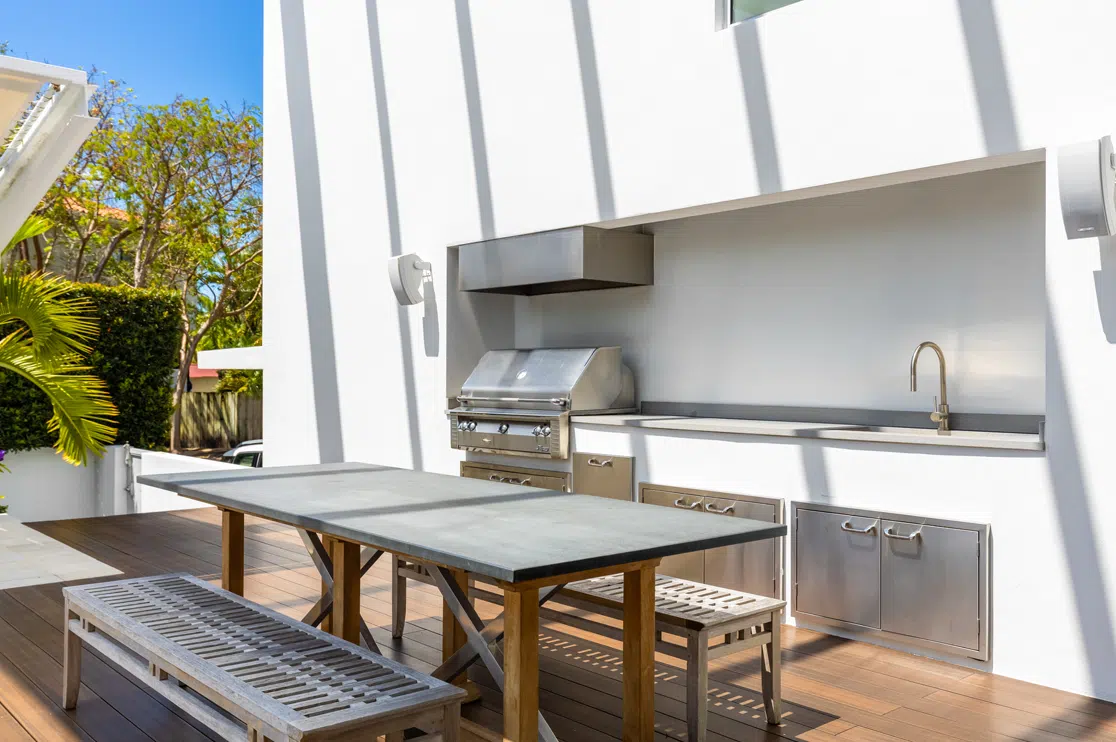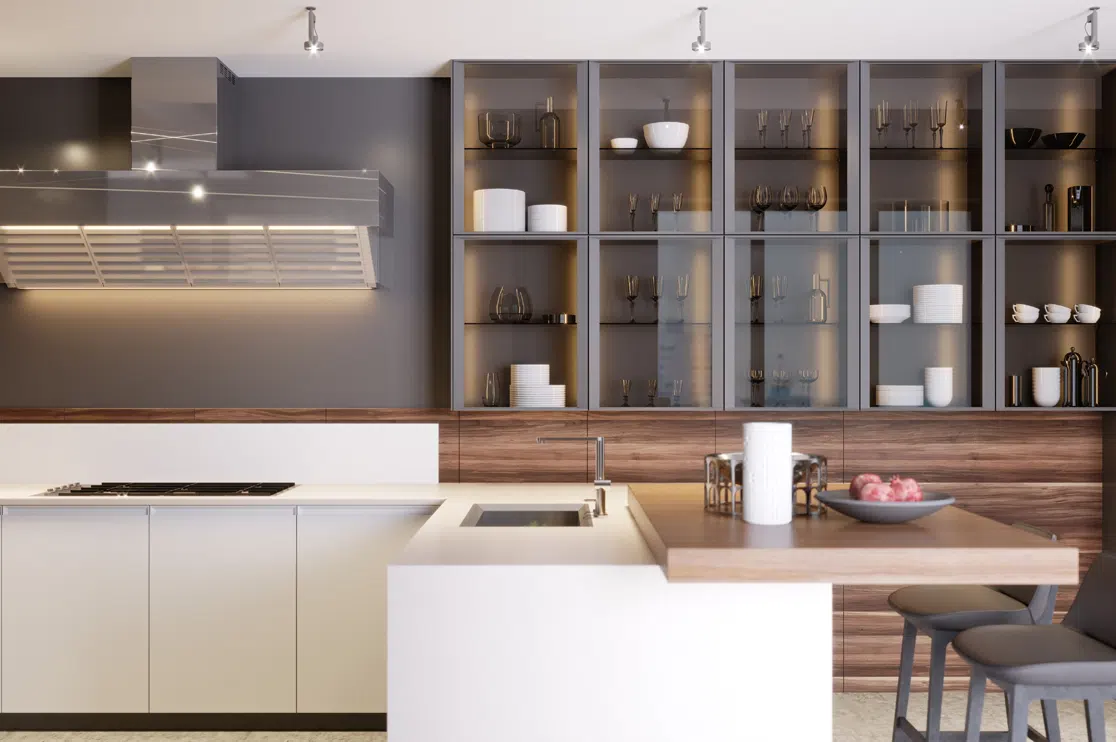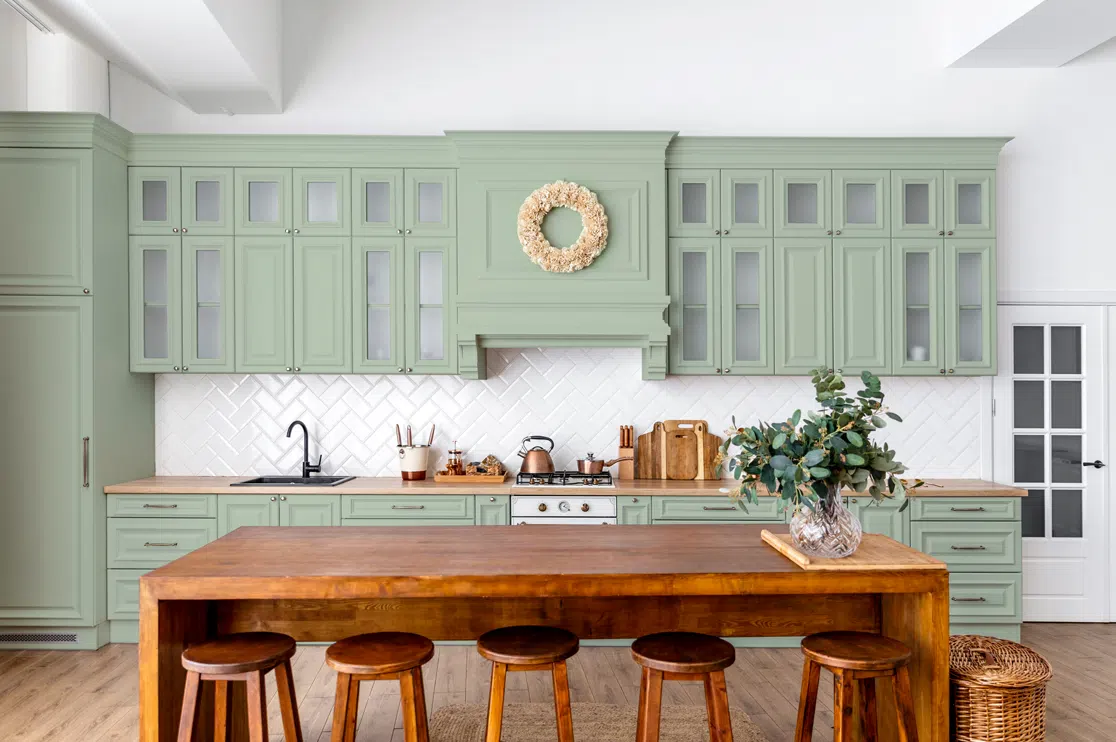Custom Joinery Shop Drawings that Stand Out!
Joinery drawings are the backbone of high-quality woodworking and interior fit-outs. These technical documents ensure every joint, cut, and component is accurately captured for flawless fabrication and installation. BluEnt, the trusted joinery drawings company in UK, specialises in delivering high-quality joinery drawings and CAD woodworking drawings to joinery manufacturers, millwork companies, contractors, and shopfitters worldwide.
With a deep understanding of joinery design standards and fabrication requirements, we offer precise, clear, and fully coordinated joinery working drawings that streamline production and reduce costly rework. Whether you’re working on high-end bespoke furniture, commercial interiors, or retail fit-outs, our tailored joinery drawing services ensure all stakeholder stay on the same page.
We bridge the gap between your vision and the shop floor by creating production-ready drawings and accurate BoMs. Certainly, ensuring every design element is communicated clearly to stakeholders and built right the first time. With fast turnarounds and unmatched expertise, BluEnt is your trusted partner for efficient, scalable, and profit-driven joinery drawing solutions in UK.
Hire the Best and Most Responsive CAD Joinery Drafting Studio – Schedule a Meeting Today!
Benefits of Joinery Drawings in AEC Industry
Joinery drawings, also known as woodworking CAD drawings, form the foundation for precise design and flawless execution in today’s AEC industry. Here’s how they contribute to project success:
Accurate Representation of Woodwork
Joinery shop drawings detail exact dimensions, materials, joinery details, and finishes—essential for crafting doors, cabinetry, and custom wood elements.
Minimised Construction Errors
With clearly labelled joinery working drawings, errors in measurements or assembly are significantly reduced during both manufacturing and on-site installation.
Built Right, First Time
Time and Cost Efficiency
Joinery CAD drawing services help avoid rework, speed up approvals, and streamline workflows, saving time and reducing project costs.
Optimized for Your Budget
Enables Customised Fabrication
Bespoke joinery drawings translate complex ideas into workable designs, ensuring every curve, cut, and joint is perfectly tailored.
Ensures Structural Compatibility
These joinery detail drawings allow wood components to integrate seamlessly with ceilings, walls, and other architectural elements.
Enhances Design Coordination
Joinery technical drawings act as a shared visual guide for architects, interior designers, and manufacturers to collaborate smoothly.
Streamlined Design Monitoring
Smooths Approval Process
Clients and stakeholders can visualise finished work through detailed fit-out drawings, making approvals and modifications quicker and clearer.
Supports Regulatory Compliance
Joinery drawings software ensures compliance with local building codes and industry standards, reducing approval delays and rejections.
Reduces Material Waste
Accurate manufacturing drawings or joinery shop drawings minimise off-cuts and leftovers, leading to eco-friendly practices and optimised timber use.
Simplifies Installation
Workshop drawings offer step-by-step assembly and fixing instructions, making site installation easier and reducing project delays.
Hire a Joinery CAD Team That Delivers First-Time-Right Results – Email Us Today!
Our Specialization in Joinery Drawings.
Whether you need precise mouldings, trims, or custom cabinets for kitchens and living rooms, our expert team delivers high-quality joinery drawings with attention to every detail. As one of the trusted joinery drawings companies UK, we specialise in CAD drawings for bespoke woodwork, handling projects of all sizes with accuracy and efficiency.
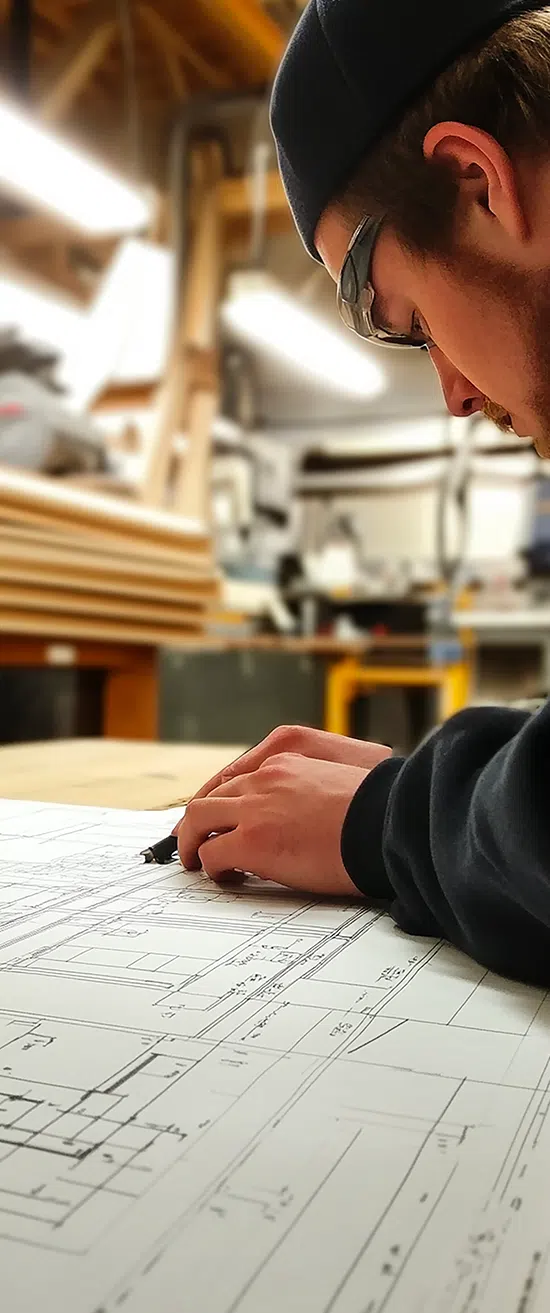
Storage & Wardrobe SolutionsCAD drawings for shelving, drawers, wardrobes, and storage seating. Designed for smart space utilisation in homes and offices.
Retail & Shopfitting Fit-out drawings for POS units, display racks, counters, and wall panels. Delivering style and structure for modern retail spaces.
Time and Cost EfficiencyJoinery CAD drawing services help avoid rework, speed up approvals, and streamline workflows, saving time and reducing project costs.
Enables Customised Fabrication Bespoke joinery drawings translate complex ideas into workable designs, ensuring every curve, cut, and joint is perfectly tailored.
Kitchens & Bathrooms Detailed joinery drawings for cabinets, vanities, splashbacks, and benchtops. Optimised for quick manufacturing and flawless installation.
Hospitality & Commercial Interiors Joinery drawings for bars, receptions, lounges, and guest areas. Crafted for durability, aesthetics, and smooth execution.
Office Joinery Accurate drawings for desks, partitions, kitchenettes, and storage units. Perfect for seamless integration into workplace interiors.
Supports Regulatory Compliance Joinery drawings software ensures compliance with local building codes and industry standards, reducing approval delays and rejections.
Bespoke Furniture & WoodworkJoinery drafting for custom furniture and handcrafted woodwork. Supports CNC, manual production, and premium finishes.
Partner with a CAD Company that is trusted by Market Leaders. Schedule a Meeting with Our Team Today!
Details Included In Joinery Drawings
Joinery drawings are essential tools that guide craftsmen, architects, and manufacturers in producing precise and functional wooden components. Here are the critical elements that every set of joinery drawings should include for effective execution:
-
Dimensions Joinery drawings must specify the exact length, width, depth, and thickness of each part to ensure accurate assembly and seamless fitting.
-
Material Specifications These drawings include the type and grade of material—such as hardwood, MDF, or plywood—to be used for each component based on durability and design.
-
Assembly Details Clear instructions on how different parts come together, including the use of adhesives, screws, or other fasteners, are a key part of wood joinery drawings.
-
Joinery Techniques Joinery drawings depict how components are connected using techniques like dowels, mortise and tenon, or dovetail joints, ensuring strength and longevity.
-
Finishing Instructions Information about surface finishes such as laminates, veneers, polishing, or painting helps complete the aesthetic and protect the joinery.
-
Multiple Views To avoid any ambiguity, joinery drawings include multiple perspectives—top, front, side, sectional, and even 3D—to convey a clear design understanding.
-
Cutting and Drilling Guides Markings for cut-outs, drilling points, and shaping areas are shown in the joinery drawings to guide accurate fabrication on-site or in workshops.
-
Hardware Placement Locations for installing locks, hinges, drawer channels, and handles are included to ensure functionality is aligned with design.
-
Tolerances and Clearances Joinery drawings often mention allowed tolerances and necessary clearances to handle material expansion and smooth movement.
-
Notes and Legends General notes and legends help interpret the drawings more easily, clarifying symbols, dimensions, finishes, and standards used.
Every inch matters—let’s design it right. Talk to Us
Our Array of Joinery Drawings and Drafting Services
As a top-rated joinery drawings company UK, we offer the most comprehensive range of services for all joinery work.
-
Custom Joinery Shop Drawings – Tailor-made drawings that bring your design intent to life. We deliver highly detailed bespoke joinery drawings suited for unique residential and commercial woodwork projects.
-
Joinery Working & Production Drawings – Clear, fabrication-ready joinery working drawings that guide manufacturing and on-site assembly. Ideal for workshops and fit-out specialists looking for precision.
-
Assembly & Installation Guides – Step-by-step installation instructions with visual markers and annotations that reduce site errors and speed up fitting processes.
-
Cabinetry & Kitchen Joinery Drawings – Detailed plans and elevations for kitchens, wardrobes, and storage solutions—featuring carcass details, hinge placements, and finish schedules.
-
Modular Furniture Joinery Drawings – Scalable modular joinery drawings for prefabricated units, ideal for mass production and modular interior design projects.
-
Door & Window Joinery Drawings – Comprehensive layouts and sections for custom doors, windows, shutters, and architraves—ensuring exact fit and flawless finish.
-
Joinery Cut Lists & Material Specifications – Accurate timber cut lists, hardware schedules, and material finish specs help reduce wastage and streamline procurement.
-
Joinery Fixture & Fitting Layouts – Precise detailing for placement of hinges, handles, runners, brackets, and custom hardware elements.
-
3D CAD Visualisations for Joinery Works – Visualise your joinery concepts before execution. We create high-quality 3D CAD joinery drawings that enhance understanding and win faster approvals.
-
Compliance & Standardisation Drawings – We prepare joinery technical drawings that meet local building codes, fire ratings, and manufacturing standards—ensuring faster signoffs and inspection approvals.
Can’t find what you need? Drop a message—we’ll sort it. Drop a message
Joinery Drawings Software We Use
-
AutoCAD
-
Revit
-
SolidWorks
-
Sketchup
Our Happy Clients
-
Shop Fitters
-
Woodworking Professionals
-
Furniture Designers
-
Millwork Contractors
-
Craftsmen
-
Architects
-
Millwork Contractors
-
Interior Designers
-
Joinery Manufacturers
-
Construction Companies
-
Fit-Out Contractors
-
Woodworking Professionals
-
Design & Build Firms
-
Cabinet Makers
-
Real Estate Developers
-
Commercial Contractors
-
Retail Store Planners
-
Hospitality Designers
Not sure if we cover your type? Drop a quick message
Joinery Drawings Expertise Across Diverse Building Types
-
Residential Buildings – Custom homes, villas, apartments, and townhouses
-
Commercial Spaces – Offices, retail stores, showrooms, shopping centers, and co-working spaces
-
Hospitality Projects – Hotels, resorts, cafes, restaurants, and bars
-
Healthcare Facilities – Hospitals, clinics, care homes, and diagnostic centers
-
Educational Institutions – Schools, colleges, training centers, universities, and libraries
-
Religious & Cultural Centres – Churches, mosques, temples, gurdwaras, and community halls
-
Government & Civic Buildings – Town halls, council offices, courts, and public service centers
-
Industrial & Warehousing Units – Factories, production units, workshops, and logistics hubs
-
High-Rise Developments – Multi-storey residential towers and commercial skyscrapers
-
Interior Fit-Out Projects – Custom joinery and furniture works for branded stores and modular spaces
Hire a CAD drafting team that understands your industry. Tell us what you need.
Our Joinery Drawings Process
-
Understanding Your Vision We begin by studying architectural plans, sketches, and client inputs to understand the function and design intent behind each joinery element.
-
Drafting & CoordinationUsing joinery drawing software, we prepare the initial draft of shop drawings and resolve all RFIs through detailed discussions and material specification reviews.
-
Detailing & Compliance Our CAD experts incorporate accurate dimensions, finishes, and assembly instructions, ensuring the drawings align with building codes and fabrication standards.
-
Final Delivery We deliver complete drawing sets including DWG files, cut lists, method statements, and fit-to-assembly instructions – ready for seamless production and installation.
Hesitant to speak? We understand. Share when you’re ready — we’ll be here
Our Global Footprint
Being a leading joinery drawing company UK, we offer services across all time zones with major clientele coming from:
-
USA
-
Canada
-
Netherlands
-
Asia Pacific
Why Choose Us as Your Joinery Drawings Expert?
BluEnt is not just one of the best joinery drawing companies in UK, but is a trusted partner known for delivering results that lead to mutual growth for everyone involved. Here’s why our clients love us and keep coming back to us for business.
Standards Compliance
We strictly adhere to AWI, NKBA, BS, and other global joinery and millwork standards to ensure precision and quality.
& On-Time Delivery
With optimised workflows and a large drafting team, we guarantee timely delivery – no matter the complexity or scale of the project.
for All Project Sizes
From small-scale custom work to large commercial builds, our experienced drafters can handle projects of any size with unmatched accuracy.
Local Understanding
With a global footprint and diverse portfolio, we bring international expertise while aligning with local codes and expectations.
Drafting Support
Our round-the-clock support ensures your queries, revisions, and changes are always addressed—without delays.
Joinery Support
We offer complete support from design conceptualisation and rendered modelling to shop drawings, installation guides, and manufacturing specs.
Latest Tools & Software
We leverage cutting-edge CAD and joinery design software to deliver accurate, scalable, and editable drawings.
& Guaranteed Satisfaction
Get project-specific quotes tailored to your budget and scope—with excellence guaranteed in every drawing we deliver.
Still Googling “best joinery drawings company near me”? You just found us. Let’s Connect
Frequently Asked Questions
What are joinery drawings?
Joinery drawings or joinery shop drawings are detailed technical plans that show how wooden parts of furniture or fittings should be made and assembled. They include exact sizes, materials, and step-by-step instructions so manufacturers/fabricators/joiners get clear instructions on how to create what’s been designed. In some areas, these are also referred to as joiners drawings, shop drawings for joinery works, manufacturing drawings, workshop drawings and fit-out drawings.
How joinery drawings are different from architectural drawings?
While both focus on woodworking, joinery drawings deal mainly with how wooden parts are joined and fitted together. Millwork drawings cover a wider range of woodwork, including decorative elements like mouldings, trims, and panels.
How joinery drawings are different from millwork drawings
We provide the best lead and turnaround times in the industry. The time required depends on the complexity of your terrazzo flooring project, including inlays, borders, and custom patterns. If you are working on a deadline project, just share the details with us and our team shall help you get the best designs within your time.
Do you offer bespoke joinery design services?
Yes, absolutely. We offer custom-designed CAD drawings for bespoke woodwork. Our bespoke joinery drawings service includes delivering custom-made designs tailored to your specifications.
How much do joinery technical drawings cost?
We believe that every project has a specific requirement. That’s why we offer custom pricing which is most competitive in the industry. With BluEnt as your joinery drawings and drafting partner, you get the best and most transparent quote.
How do you ensure joinery requirements meet my requirements?
Our team consists of seasoned CAD professionals, each an expert in their respective fields. We use advanced, premium versions of joinery drawings software to deliver flawless technical joinery blueprints. Additionally, our strict 3-step QA process ensures every joinery drawing aligns perfectly with your specifications.
Do you offer 3D renders for joinery work?
Yes, we offer high-quality 3D renderings for your workshop drawings as an optional service which can be availed at an additional fee. These visualisations help you clearly understand how your custom joinery will look and fit within your space. Thus, ensuring confident design decisions before fabrication begins.
Do you handle the manufacturing and installation of joinery?
While we don’t directly manufacture or install bespoke joinery, we’ve built strong relationships with trusted joinery partners. Through these connections, we can recommend skilled professionals/contractors who can bring your custom designs to life with precision and care.
Can the joinery drawings be used to get fabrication quotes?
Yes, you can use the finalised joinery drawings to get quotes from local carpenters or manufacturers. This gives you full control to choose a builder that fits your budget and preferences.
Looking to outsource your joinery drawings? You’ve found the right team. Let’s Connect

